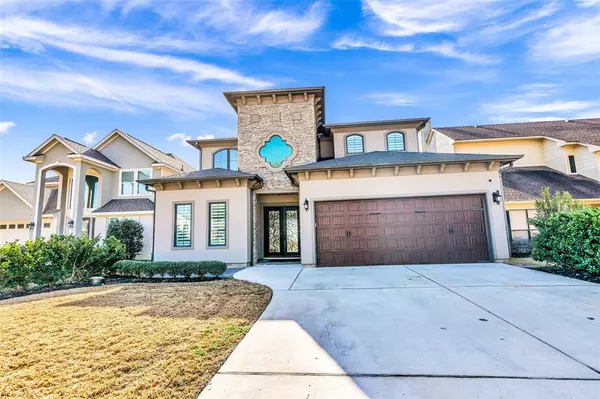For more information regarding the value of a property, please contact us for a free consultation.
Key Details
Property Type Single Family Home
Listing Status Sold
Purchase Type For Sale
Square Footage 3,885 sqft
Price per Sqft $231
Subdivision Clear Water Point
MLS Listing ID 78490357
Sold Date 04/19/24
Style Contemporary/Modern,Traditional
Bedrooms 4
Full Baths 3
Half Baths 1
HOA Fees $47/ann
HOA Y/N 1
Year Built 2015
Annual Tax Amount $15,069
Tax Year 2023
Lot Size 5,550 Sqft
Acres 0.1274
Property Description
Luxurious waterfront 3/4-bedroom home exuding luxury living at its finest, contemporary style, ELEVATOR, with stunning Lake Conroe views. This OPEN floor plan offers wood floors, muted colored tile, 10' ceilings, crown molding, D/R with trey ceiling, recessed lighting. Large butt glass windows accent the breakfast area, spacious kitchen with storage cabinets, separate ice maker, granite counters, HUGE island, wood-beamed family room with FP. Walk-in pantry, Office/study with dark wood built-ins, SECRET hideaway safe room. ELEVATOR access to all bedrooms. Primary BR with a wall of windows overlooks lake with primary bath having a soaking tub, double head shower, separate vanities, and 2 walk-in closets. Primary has direct access to 2nd floor covered patio with adjacent wine refrigerator to enjoy the beautiful sunsets. The first floor covered patio area leads out to the custom Moisture Shield on boat deck for easy maintenance. Buried propane tank provides gas for cooking and heat!
Location
State TX
County Montgomery
Area Lake Conroe Area
Rooms
Bedroom Description All Bedrooms Up,En-Suite Bath,Primary Bed - 2nd Floor,Walk-In Closet
Other Rooms Breakfast Room, Family Room, Formal Dining, Utility Room in House
Master Bathroom Primary Bath: Double Sinks, Primary Bath: Separate Shower, Primary Bath: Soaking Tub, Secondary Bath(s): Tub/Shower Combo, Vanity Area
Den/Bedroom Plus 4
Kitchen Breakfast Bar, Island w/o Cooktop, Kitchen open to Family Room, Pantry, Walk-in Pantry
Interior
Interior Features Alarm System - Owned, Crown Molding, Elevator, Formal Entry/Foyer, High Ceiling, Window Coverings
Heating Central Gas
Cooling Central Electric
Flooring Carpet, Engineered Wood, Tile
Fireplaces Number 1
Fireplaces Type Gaslog Fireplace
Exterior
Exterior Feature Back Yard, Balcony
Parking Features Attached Garage
Garage Spaces 2.0
Waterfront Description Boat Lift,Boat Slip,Bulkhead,Lakefront,Wood Bulkhead
Roof Type Composition
Street Surface Concrete,Curbs,Gutters
Private Pool No
Building
Lot Description Water View, Waterfront
Faces North
Story 2
Foundation Slab
Lot Size Range 0 Up To 1/4 Acre
Water Water District
Structure Type Cement Board,Stone,Stucco
New Construction No
Schools
Elementary Schools Lincoln Elementary School (Montgomery)
Middle Schools Montgomery Junior High School
High Schools Montgomery High School
School District 37 - Montgomery
Others
HOA Fee Include Grounds,Recreational Facilities
Senior Community No
Restrictions Deed Restrictions
Tax ID 3416-00-00400
Energy Description Ceiling Fans,Insulated/Low-E windows
Acceptable Financing Cash Sale, Conventional
Tax Rate 1.7481
Disclosures Mud, Sellers Disclosure
Listing Terms Cash Sale, Conventional
Financing Cash Sale,Conventional
Special Listing Condition Mud, Sellers Disclosure
Read Less Info
Want to know what your home might be worth? Contact us for a FREE valuation!

Our team is ready to help you sell your home for the highest possible price ASAP

Bought with Top Guns Realty on Lake Conroe



