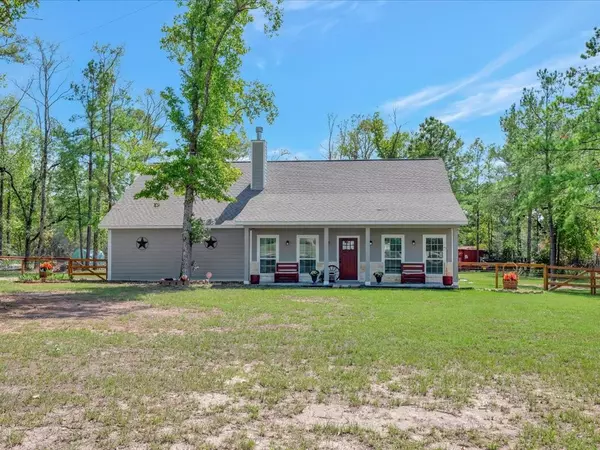For more information regarding the value of a property, please contact us for a free consultation.
Key Details
Sold Price $355,000
Property Type Single Family Home
Sub Type Detached
Listing Status Sold
Purchase Type For Sale
Square Footage 1,657 sqft
Price per Sqft $214
MLS Listing ID 80357547
Sold Date 04/18/24
Style Traditional
Bedrooms 3
Full Baths 2
HOA Y/N No
Year Built 2019
Annual Tax Amount $3,698
Tax Year 2022
Lot Size 1.622 Acres
Acres 1.622
Property Sub-Type Detached
Property Description
Stunning 2019 custom built home on approx. 1.622 unrestricted acres. Beautiful open split floor plan w/3 generously sized bedrooms. Primary bath has a soaking tub & separate shower, 2 vanities; big walk-in closet w/built-in shelves. Elegant Austin Stone fireplace & kitchen island. Nice sized laundry room w/small cabinets + granite top. Granite counters, custom tiled showers, and laminate floating wood floors & tile in the bathrooms. 3” wooden blinds, ceiling fans in living + bedrooms. All mounted TV's will stay. Front & back covered porches perfect for relaxing w/ a beverage. Fully fenced w/ automatic gate. Camper parking with hook-ups. A greenhouse, garden & beautiful rock pond. 22.5' x 25' oversized garage perfect for extra storage or projects. Metal carport that will stay & needs to be assembled. 2 Miles to Lake Livingston, 10 mi to Onalaska & Groveton. Perfect homestead or country living close to town. Come tour your new private paradise!
Location
State TX
County Trinity
Area Lake Livingston Area
Interior
Interior Features Double Vanity, Granite Counters, Kitchen/Family Room Combo, Pantry, Soaking Tub, Separate Shower, Tub Shower, Ceiling Fan(s), Kitchen/Dining Combo, Programmable Thermostat
Heating Central, Electric
Cooling Central Air, Electric
Flooring Engineered Hardwood, Tile
Fireplaces Number 1
Fireplaces Type Wood Burning
Fireplace Yes
Appliance Dishwasher, Electric Cooktop, Electric Oven, Microwave, ENERGY STAR Qualified Appliances, Instant Hot Water
Laundry Washer Hookup, Electric Dryer Hookup
Exterior
Exterior Feature Covered Patio, Fully Fenced, Fence, Porch, Patio
Parking Features Additional Parking, Attached, Electric Gate, Garage, Garage Door Opener, Oversized, RV Access/Parking
Garage Spaces 2.0
Fence Back Yard
Water Access Desc Public,Well
Roof Type Composition
Porch Covered, Deck, Patio, Porch
Private Pool No
Building
Lot Description Cleared, Side Yard
Story 1
Entry Level One
Foundation Slab
Sewer Aerobic Septic
Water Public, Well
Architectural Style Traditional
Level or Stories One
Additional Building Greenhouse
New Construction No
Schools
Elementary Schools Groveton Elementary School
Middle Schools Groveton J H-H S
High Schools Groveton J H-H S
School District 59 - Groveton
Others
Tax ID 27729
Ownership Full Ownership
Security Features Security Gate,Smoke Detector(s)
Acceptable Financing Cash, Conventional, FHA, VA Loan
Listing Terms Cash, Conventional, FHA, VA Loan
Read Less Info
Want to know what your home might be worth? Contact us for a FREE valuation!

Our team is ready to help you sell your home for the highest possible price ASAP

Bought with JLA Realty
GET MORE INFORMATION




