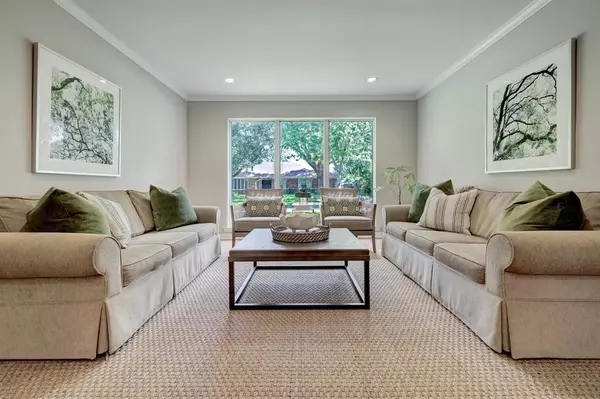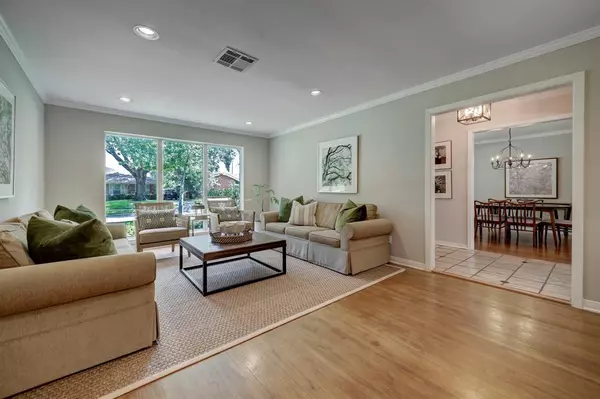For more information regarding the value of a property, please contact us for a free consultation.
Key Details
Property Type Single Family Home
Listing Status Sold
Purchase Type For Sale
Square Footage 2,571 sqft
Price per Sqft $236
Subdivision Woodside
MLS Listing ID 22257119
Sold Date 04/17/24
Style Ranch
Bedrooms 4
Full Baths 2
HOA Fees $18/ann
Year Built 1955
Annual Tax Amount $10,543
Tax Year 2022
Lot Size 8,830 Sqft
Acres 0.2027
Property Description
If you saw it last year, come take another look! The hardwoods have been sanded and refinished with a darker stain, new hot water heater, and freshly painted walls.
A unique FOUR bedroom and two bathroom gem in Woodside with easy access to Texas Medical Center and other areas via 610. NO previous flooding to the structure, per seller. Multiple options for a home office with this floor-plan, and not to mention a great backyard with a concrete patio for entertaining or hanging out with the family. Detached two car garage with a covered breezeway, additional parking and a covered porte-cochere. Ample amount of natural light, spacious primary bathroom with two closets, laundry room in the house, crown moldings, completely refinished oak hardwoods, and tile flooring throughout the house.
Location
State TX
County Harris
Area Knollwood/Woodside Area
Rooms
Bedroom Description All Bedrooms Down,Primary Bed - 1st Floor,Walk-In Closet
Other Rooms Breakfast Room, Den, Family Room, Formal Dining, Home Office/Study, Living Area - 1st Floor, Utility Room in House
Master Bathroom Primary Bath: Double Sinks, Primary Bath: Shower Only, Primary Bath: Soaking Tub, Secondary Bath(s): Tub/Shower Combo
Kitchen Breakfast Bar, Kitchen open to Family Room, Pantry
Interior
Interior Features Alarm System - Owned, Crown Molding, Fire/Smoke Alarm, Formal Entry/Foyer, Window Coverings
Heating Central Gas
Cooling Central Electric
Flooring Tile, Wood
Exterior
Exterior Feature Back Green Space, Back Yard, Back Yard Fenced, Patio/Deck, Private Driveway, Side Yard, Sprinkler System
Parking Features Attached/Detached Garage
Garage Spaces 2.0
Carport Spaces 1
Roof Type Composition
Private Pool No
Building
Lot Description Subdivision Lot
Faces South
Story 1
Foundation Slab
Lot Size Range 0 Up To 1/4 Acre
Sewer Public Sewer
Water Public Water
Structure Type Brick,Cement Board,Wood
New Construction No
Schools
Elementary Schools Longfellow Elementary School (Houston)
Middle Schools Pershing Middle School
High Schools Bellaire High School
School District 27 - Houston
Others
HOA Fee Include Courtesy Patrol
Senior Community No
Restrictions Deed Restrictions
Tax ID 086-087-000-0019
Energy Description Attic Vents,Ceiling Fans,Digital Program Thermostat,Energy Star/CFL/LED Lights,High-Efficiency HVAC,Insulated Doors,Insulation - Other,North/South Exposure
Tax Rate 2.2019
Disclosures Sellers Disclosure
Special Listing Condition Sellers Disclosure
Read Less Info
Want to know what your home might be worth? Contact us for a FREE valuation!

Our team is ready to help you sell your home for the highest possible price ASAP

Bought with Prince Properties, LLC



