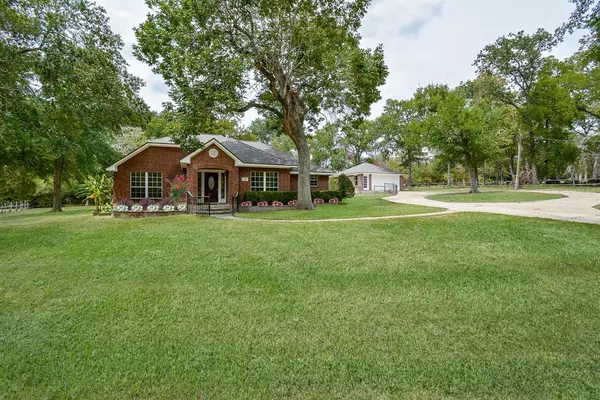For more information regarding the value of a property, please contact us for a free consultation.
Key Details
Property Type Single Family Home
Listing Status Sold
Purchase Type For Sale
Square Footage 2,668 sqft
Price per Sqft $159
Subdivision Whispering Oaks
MLS Listing ID 865559
Sold Date 04/12/24
Style Traditional
Bedrooms 3
Full Baths 2
Year Built 2000
Lot Size 1.002 Acres
Acres 1.0021
Property Description
Welcome to Your New Home! This custom-built home is located in a quiet, established neighborhood with mature trees situated on a little over 1-acre at the end of a cul de sac with no back neighbors. This home offers 3-beds, 2-baths, and a kitchen that opens to the living room. The primary bedroom provides a spacious ensuite bathroom with double vanities and a large walk-in closet. The other 2 bedrooms and full bathroom are located on the opposite side of the home to provide privacy among the bedrooms. The heart of the home is the cozy living area with beautiful custom built-in cabinets and windows that bathe the room in natural light. Recent improvements include new roof, new AC & heater unit, fresh interior paint, new toilets in each bathroom, new carpet in primary bedroom. The City of Pattison is 35 miles west of Houston and 15 miles west of Katy. Low property tax rate, NO HOA, and NO MUD tax. Envision the endless possibilities that await and the freedom to make this house YOUR HOME.
Location
State TX
County Waller
Area Brookshire
Interior
Interior Features Crown Molding, Fire/Smoke Alarm, Refrigerator Included
Heating Central Electric
Cooling Central Electric
Flooring Carpet, Tile
Exterior
Exterior Feature Back Yard, Partially Fenced, Patio/Deck, Porch
Parking Features Detached Garage, Oversized Garage
Garage Spaces 2.0
Garage Description Circle Driveway
Roof Type Composition
Street Surface Asphalt
Private Pool No
Building
Lot Description Cul-De-Sac, Subdivision Lot, Wooded
Story 1
Foundation Slab
Lot Size Range 1 Up to 2 Acres
Sewer Septic Tank
Water Public Water
Structure Type Brick
New Construction No
Schools
Elementary Schools Royal Elementary School
Middle Schools Royal Junior High School
High Schools Royal High School
School District 44 - Royal
Others
Senior Community No
Restrictions No Restrictions,Unknown
Tax ID 942000-012-002-000
Ownership Full Ownership
Energy Description Attic Vents,Ceiling Fans,Digital Program Thermostat,Insulation - Batt
Acceptable Financing Cash Sale, Conventional, FHA, VA
Tax Rate 1.725561
Disclosures Estate
Listing Terms Cash Sale, Conventional, FHA, VA
Financing Cash Sale,Conventional,FHA,VA
Special Listing Condition Estate
Read Less Info
Want to know what your home might be worth? Contact us for a FREE valuation!

Our team is ready to help you sell your home for the highest possible price ASAP

Bought with Strada
GET MORE INFORMATION




