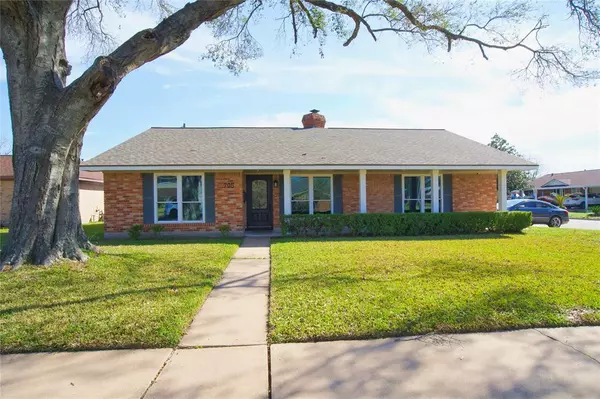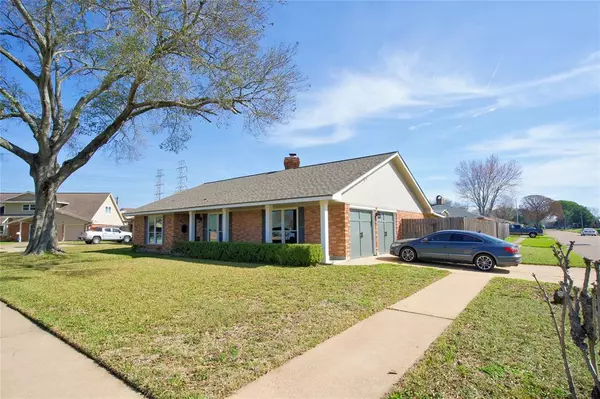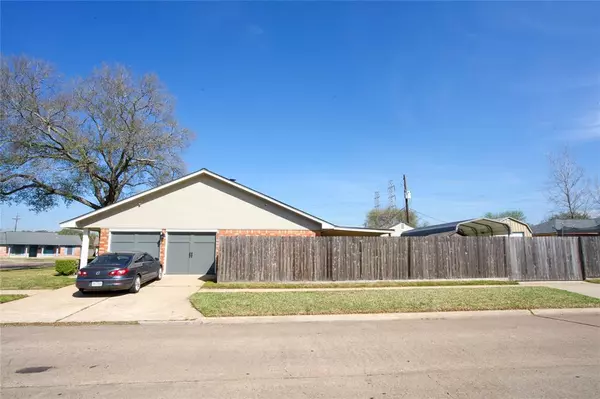For more information regarding the value of a property, please contact us for a free consultation.
Key Details
Property Type Single Family Home
Listing Status Sold
Purchase Type For Sale
Square Footage 2,040 sqft
Price per Sqft $147
Subdivision Berkshire Park
MLS Listing ID 30658279
Sold Date 04/12/24
Style Traditional
Bedrooms 3
Full Baths 3
Year Built 1968
Annual Tax Amount $4,004
Tax Year 2023
Lot Size 7,560 Sqft
Acres 0.1736
Property Description
Beautifully updated home with various upgrades, including a complete kitchen remodel featuring new soft close cabinets and a breakfast island with floor to ceiling bay window as well as stainless appliances. Additionally, the home boasts newer porcelain wood look tile throughout home. Also includes interior paint upgrades, upgraded ceiling fans, newer double-pane argon gas windows, an upgraded roof (9 months old w/Corning shingles with 50 yr warranty, security cameras with a ring doorbell, gas grill area, an extended covered patio. Garage has been converted to livable space potentially used as a game room. property has an automatic driveway gate with 2 car carport and the cutest 16x16 shed converted to tiny home in back with full bathroom and kitchen sink area.
Location
State TX
County Harris
Area Pasadena
Rooms
Bedroom Description All Bedrooms Down,En-Suite Bath,Primary Bed - 1st Floor,Walk-In Closet
Other Rooms Breakfast Room, Den, Formal Living, Gameroom Down, Quarters/Guest House, Utility Room in House
Master Bathroom Primary Bath: Tub/Shower Combo, Secondary Bath(s): Tub/Shower Combo
Den/Bedroom Plus 4
Kitchen Breakfast Bar, Island w/ Cooktop, Kitchen open to Family Room, Pantry, Soft Closing Cabinets, Soft Closing Drawers, Walk-in Pantry
Interior
Interior Features Crown Molding, Fire/Smoke Alarm, Window Coverings
Heating Central Gas
Cooling Central Electric
Flooring Tile
Fireplaces Number 1
Fireplaces Type Wood Burning Fireplace
Exterior
Exterior Feature Back Yard, Covered Patio/Deck, Detached Gar Apt /Quarters, Patio/Deck, Porch
Garage Description Additional Parking, Auto Driveway Gate, Converted Garage, Double-Wide Driveway, Driveway Gate, RV Parking, Single-Wide Driveway
Roof Type Composition
Street Surface Concrete,Curbs
Accessibility Automatic Gate, Driveway Gate
Private Pool No
Building
Lot Description Corner, Cul-De-Sac
Story 1
Foundation Slab
Lot Size Range 0 Up To 1/4 Acre
Sewer Public Sewer
Water Public Water
Structure Type Brick
New Construction No
Schools
Elementary Schools Deepwater Elementary School
Middle Schools Deepwater Junior High School
High Schools Deer Park High School
School District 16 - Deer Park
Others
Senior Community No
Restrictions No Restrictions
Tax ID 097-304-000-0011
Energy Description Ceiling Fans,Digital Program Thermostat,High-Efficiency HVAC,Insulated/Low-E windows,Insulation - Blown Fiberglass
Acceptable Financing Cash Sale, Conventional, FHA, VA
Tax Rate 2.2581
Disclosures Sellers Disclosure
Listing Terms Cash Sale, Conventional, FHA, VA
Financing Cash Sale,Conventional,FHA,VA
Special Listing Condition Sellers Disclosure
Read Less Info
Want to know what your home might be worth? Contact us for a FREE valuation!

Our team is ready to help you sell your home for the highest possible price ASAP

Bought with Greenwood King Properties - Voss Office
GET MORE INFORMATION




