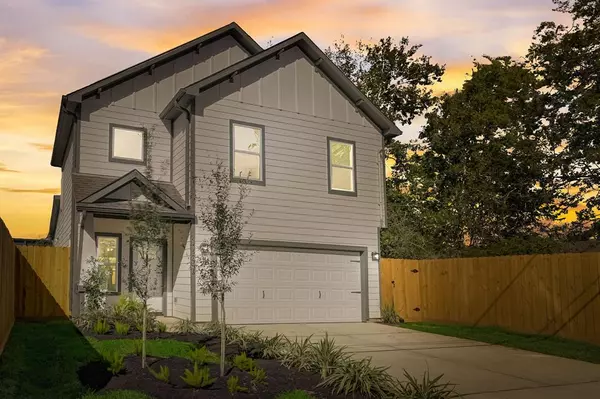For more information regarding the value of a property, please contact us for a free consultation.
Key Details
Property Type Single Family Home
Listing Status Sold
Purchase Type For Sale
Square Footage 1,791 sqft
Price per Sqft $155
Subdivision Liberty Road Manor Sec 23 U/R
MLS Listing ID 91653977
Sold Date 03/13/24
Style Traditional
Bedrooms 3
Full Baths 2
Half Baths 1
Year Built 2023
Annual Tax Amount $715
Tax Year 2022
Lot Size 4,120 Sqft
Acres 0.0946
Property Description
STUNNING NEW CONSTRUCTION HOME LOCATED IN THE NE PART OF HOUSTON. LOCATION IS EVERYTHING CONCERNING THIS BRAND NEW HOME. THIS BEAUTIFUL GEM IS ABOUT 8 MILES AWAY TO THE HEART OF DOWNTOWN & ALMOST 11 MILES TO THE HOUSTON HEIGHTS AREA. AN AVERAGE OF 14 MILES TO THE MEDICAL CENTER & THE SAME GETTING TO THE GALLERIA AREA PROVIDED WITH SHOPPING CENTERS & RESTAURANTS. A FARMERS MARKET CLOSE BY FOR GROCERIES AND LAST BUT NOT LEAST, NEARBY MEDICAL, FIRE, & EMERGENCY ASSISTANCE. UPGRADES WITH THE PROPERTY FEATURE A BEAUTIFUL STAIRWAY IN THE FRONT FOYER, BIG KITCHEN WITH QUARTZ COUNTERTOPS AND A WALK-IN PANTRY. WATERPROOF VYNIL FLOORING AND CARPET THROUGHOUT THE HOME. HUGE MASTER BEDROOM WITH DOUBLE CLOSETS AS WELL AS, MODERN LIGHT FIXTURES AND APPLIANCES. THIS IS HOME IS SOLAR PANEL READY IF DESIRED. EXTERIOR SHOWS PRIDE IN OWNERSHIP WITH WELL KEPT FRONT LANDSCAPE & BACK GREEN LAWN. FULLY FENCED FOR PRIVACY WITH HOUSE LOCATED ON A DEAD END STREET. 2-10 Home Buyer Warranty!
Location
State TX
County Harris
Area Northeast Houston
Rooms
Bedroom Description All Bedrooms Up,Primary Bed - 2nd Floor
Other Rooms Kitchen/Dining Combo, Living Area - 1st Floor, Utility Room in House
Master Bathroom Half Bath, Primary Bath: Double Sinks, Primary Bath: Tub/Shower Combo, Secondary Bath(s): Double Sinks, Secondary Bath(s): Tub/Shower Combo
Kitchen Breakfast Bar, Pantry, Walk-in Pantry
Interior
Interior Features High Ceiling
Heating Central Gas
Cooling Central Electric
Flooring Carpet, Vinyl
Exterior
Exterior Feature Back Yard, Back Yard Fenced, Covered Patio/Deck, Porch
Parking Features Attached Garage
Garage Spaces 2.0
Roof Type Composition
Private Pool No
Building
Lot Description Other
Story 2
Foundation Slab
Lot Size Range 0 Up To 1/4 Acre
Sewer Public Sewer
Water Public Water
Structure Type Wood
New Construction Yes
Schools
Elementary Schools Elmore Elementary School
Middle Schools Key Middle School
High Schools Kashmere High School
School District 27 - Houston
Others
Senior Community No
Restrictions No Restrictions
Tax ID 030-018-036-0007
Ownership Full Ownership
Energy Description Ceiling Fans
Acceptable Financing Cash Sale, Conventional, FHA
Tax Rate 2.2019
Disclosures No Disclosures
Listing Terms Cash Sale, Conventional, FHA
Financing Cash Sale,Conventional,FHA
Special Listing Condition No Disclosures
Read Less Info
Want to know what your home might be worth? Contact us for a FREE valuation!

Our team is ready to help you sell your home for the highest possible price ASAP

Bought with Nan & Company Properties
GET MORE INFORMATION




