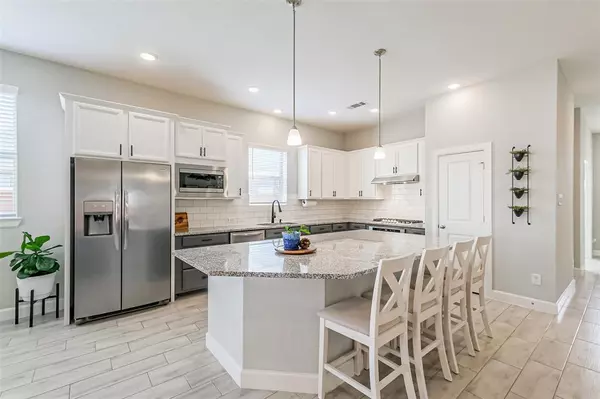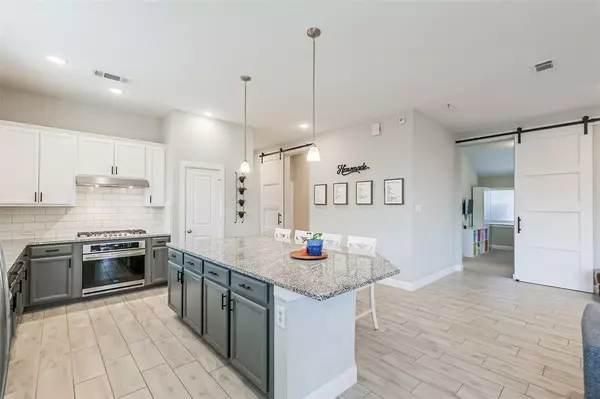For more information regarding the value of a property, please contact us for a free consultation.
Key Details
Property Type Single Family Home
Listing Status Sold
Purchase Type For Sale
Square Footage 2,200 sqft
Price per Sqft $200
Subdivision Towne Lake
MLS Listing ID 36534358
Sold Date 03/15/24
Style Traditional
Bedrooms 3
Full Baths 2
Half Baths 1
HOA Fees $148/ann
HOA Y/N 1
Year Built 2020
Annual Tax Amount $12,998
Tax Year 2023
Lot Size 8,127 Sqft
Acres 0.1866
Property Description
Stunning one story in the award-winning community of Towne Lake. Built by David Weekley Homes & featuring a spacious open-concept design, 3 bedrooms, 2.5 baths, a private home office, gameroom, covered outdoor living & upgrades throughout. True 3 car garage - the 3rd bay has an additional garage door in the back that directly accesses the backyard. Inside the home features beautiful finishes, 10' ceilings, abundant natural light & more. The kitchen boasts a walk-in pantry, eat-in island w/pendant lighting & two-tone cabinetry. Built-in bar, cabinetry & display shelves. Luxurious primary suite w/an oversized rainhead shower & walk-in closet. Gameroom located between the guest rooms is enclosed by a sliding barn door. Upgraded utility room w/built-in storage. Large covered outdoor living. Numerous resort-style amenities include a 300-acre lake, boardwalk w/dining & shopping, waterpark, fitness center, tennis courts, trails, boat docks, marina & more.
Location
State TX
County Harris
Community Towne Lake
Area Cypress South
Rooms
Bedroom Description All Bedrooms Down,En-Suite Bath,Primary Bed - 1st Floor,Walk-In Closet
Other Rooms Family Room, Gameroom Down, Home Office/Study
Master Bathroom Primary Bath: Double Sinks, Primary Bath: Shower Only, Secondary Bath(s): Tub/Shower Combo
Kitchen Breakfast Bar, Island w/o Cooktop, Kitchen open to Family Room, Pantry, Walk-in Pantry
Interior
Interior Features Alarm System - Owned, Dry Bar, Dryer Included, Fire/Smoke Alarm, High Ceiling, Prewired for Alarm System, Refrigerator Included, Washer Included
Heating Central Gas
Cooling Central Electric
Flooring Carpet, Tile
Exterior
Exterior Feature Back Yard, Back Yard Fenced, Covered Patio/Deck, Satellite Dish, Sprinkler System, Storage Shed
Garage Attached Garage
Garage Spaces 3.0
Garage Description Auto Garage Door Opener
Roof Type Composition
Street Surface Concrete,Curbs,Gutters
Private Pool No
Building
Lot Description Subdivision Lot
Faces South
Story 1
Foundation Slab
Lot Size Range 0 Up To 1/4 Acre
Builder Name David Weekley Homes
Water Water District
Structure Type Brick,Stone
New Construction No
Schools
Elementary Schools Rennell Elementary School
Middle Schools Smith Middle School (Cypress-Fairbanks)
High Schools Cypress Ranch High School
School District 13 - Cypress-Fairbanks
Others
Senior Community No
Restrictions Deed Restrictions
Tax ID 150-270-001-0004
Energy Description Attic Vents,Ceiling Fans,Digital Program Thermostat,Energy Star Appliances,High-Efficiency HVAC
Acceptable Financing Cash Sale, Conventional, FHA, VA
Tax Rate 3.1681
Disclosures Mud, Sellers Disclosure
Green/Energy Cert Energy Star Qualified Home, Home Energy Rating/HERS
Listing Terms Cash Sale, Conventional, FHA, VA
Financing Cash Sale,Conventional,FHA,VA
Special Listing Condition Mud, Sellers Disclosure
Read Less Info
Want to know what your home might be worth? Contact us for a FREE valuation!

Our team is ready to help you sell your home for the highest possible price ASAP

Bought with Coldwell Banker Realty - Heights
GET MORE INFORMATION




