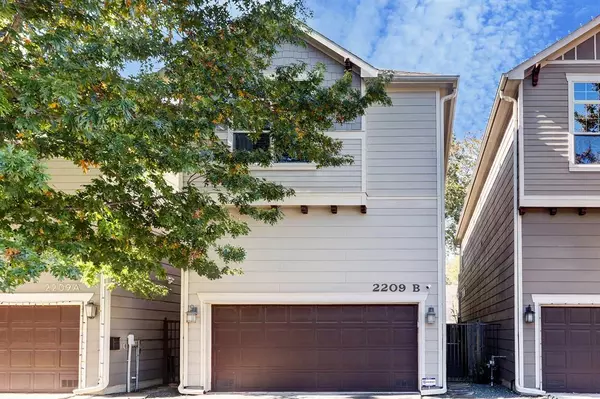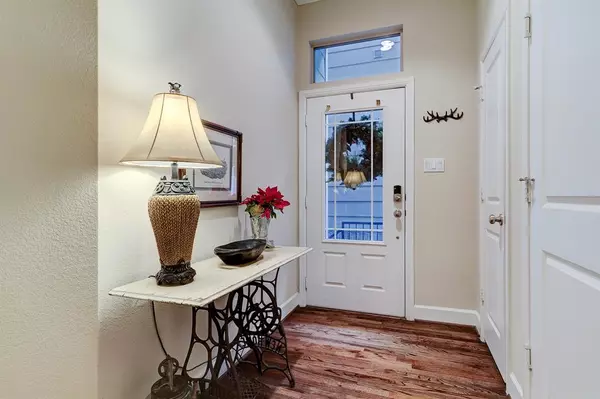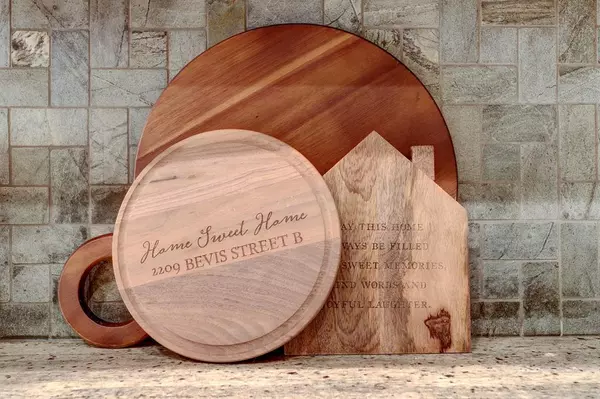For more information regarding the value of a property, please contact us for a free consultation.
Key Details
Property Type Single Family Home
Listing Status Sold
Purchase Type For Sale
Square Footage 2,128 sqft
Price per Sqft $274
Subdivision Cascades At Bevis Street
MLS Listing ID 468403
Sold Date 01/22/24
Style Traditional
Bedrooms 3
Full Baths 2
Half Baths 1
Year Built 2012
Annual Tax Amount $11,186
Tax Year 2023
Lot Size 3,306 Sqft
Acres 0.0759
Property Description
Charming 2-story haven in the heart of Shady Acres! Nestled on a generous lot, the home welcomes you with an extended private driveway, offering ample parking. Hardwood floors span the entire home. Open layout seamlessly connects the living room, dining area & kitchen. The kitchen is a culinary dream with granite countertops, gas range, stainless steel appliances & built-in wine chiller. The island is perfect for extra seating. Spacious covered back porch overlooks a huge backyard with turf, providing the perfect setting for relaxation, play, & entertaining. The primary bedroom includes a huge custom walk-in closet and an ensuite featuring double sinks, a soaking tub, & separate shower. 2 additional bedrooms share a well-appointed bathroom. Sought-after Shady Acres location with walking proximity to restaurants, breweries & vibrant local scene. A short drive will take you to the heart of downtown. The absence of an HOA offers you the freedom to make this home truly yours. Visit today!
Location
State TX
County Harris
Area Heights/Greater Heights
Rooms
Bedroom Description All Bedrooms Up,En-Suite Bath,Primary Bed - 2nd Floor,Walk-In Closet
Other Rooms Kitchen/Dining Combo, Living Area - 1st Floor, Living/Dining Combo, Utility Room in House
Master Bathroom Half Bath, Primary Bath: Double Sinks, Primary Bath: Separate Shower, Primary Bath: Soaking Tub, Secondary Bath(s): Tub/Shower Combo
Kitchen Breakfast Bar, Kitchen open to Family Room, Pantry, Under Cabinet Lighting
Interior
Interior Features Alarm System - Owned
Heating Central Gas
Cooling Central Electric
Flooring Wood
Exterior
Exterior Feature Artificial Turf, Back Green Space, Back Yard, Back Yard Fenced, Covered Patio/Deck, Sprinkler System
Parking Features Attached Garage
Garage Spaces 2.0
Garage Description Auto Garage Door Opener
Roof Type Composition
Private Pool No
Building
Lot Description Subdivision Lot
Story 2
Foundation Pier & Beam
Lot Size Range 0 Up To 1/4 Acre
Sewer Public Sewer
Water Public Water
Structure Type Cement Board
New Construction No
Schools
Elementary Schools Sinclair Elementary School (Houston)
Middle Schools Hamilton Middle School (Houston)
High Schools Waltrip High School
School District 27 - Houston
Others
Senior Community No
Restrictions No Restrictions
Tax ID 133-579-001-0002
Ownership Full Ownership
Energy Description Ceiling Fans,Digital Program Thermostat
Acceptable Financing Cash Sale, Conventional, FHA, VA
Tax Rate 2.2019
Disclosures Sellers Disclosure
Listing Terms Cash Sale, Conventional, FHA, VA
Financing Cash Sale,Conventional,FHA,VA
Special Listing Condition Sellers Disclosure
Read Less Info
Want to know what your home might be worth? Contact us for a FREE valuation!

Our team is ready to help you sell your home for the highest possible price ASAP

Bought with Greenwood King Properties - Kirby Office



