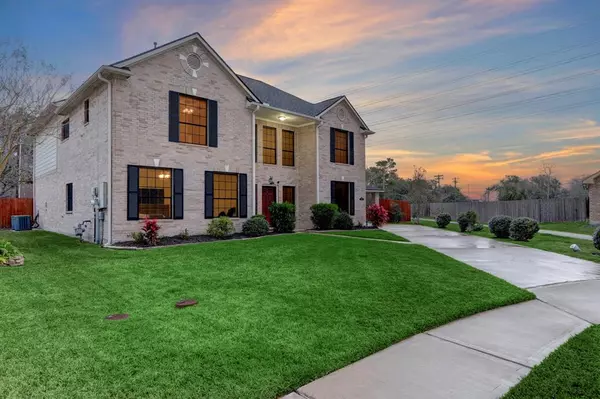For more information regarding the value of a property, please contact us for a free consultation.
Key Details
Property Type Single Family Home
Listing Status Sold
Purchase Type For Sale
Square Footage 3,404 sqft
Price per Sqft $136
Subdivision Wilshire Place Sec 2 2007
MLS Listing ID 1015716
Sold Date 02/09/24
Style Traditional
Bedrooms 4
Full Baths 3
Half Baths 1
HOA Fees $24/ann
HOA Y/N 1
Year Built 2008
Annual Tax Amount $8,040
Tax Year 2023
Lot Size 9,419 Sqft
Acres 0.2162
Property Description
What a hidden gem! Tucked away in the back of the gated community of Wilshire Place, this home has it all! This beautiful 4-bedroom, 3.5 bathroom residence seamlessly blends luxury, comfort, & functionality. A grand staircase welcomes you as you enter. The primary suite is on the 1st floor along w/a spacious study w/double glass doors perfect for those who work remotely. Entertaining is effortless in the expansive dining room. Enjoy cooking in the kitchen that is open to a large family room w/gas fireplace. Kitchen features include a Bosch gas cooktop, granite counters & butler's pantry close to the dining room. In true Cervelle fashion, the property boasts an extra-large 3-car detached garage w/a 2 car carport, featuring a bonus space above—ready for whatever you can dream. Enjoy the energy efficient solar screens on all of the windows & the new roof (Dec. 2023). Its prime location near I45 ensures a stress-free commute to all that League City has to offer. Your dream home awaits.
Location
State TX
County Galveston
Area League City
Rooms
Bedroom Description Primary Bed - 1st Floor,Walk-In Closet
Other Rooms Breakfast Room, Family Room, Formal Dining, Gameroom Up, Home Office/Study, Utility Room in House
Master Bathroom Primary Bath: Double Sinks, Primary Bath: Separate Shower
Kitchen Breakfast Bar, Butler Pantry, Kitchen open to Family Room
Interior
Interior Features Crown Molding, Fire/Smoke Alarm, Formal Entry/Foyer, High Ceiling, Window Coverings
Heating Central Gas
Cooling Central Electric
Flooring Carpet, Tile
Fireplaces Number 1
Fireplaces Type Gaslog Fireplace
Exterior
Exterior Feature Back Yard, Back Yard Fenced, Controlled Subdivision Access
Parking Features Attached/Detached Garage, Oversized Garage, Tandem
Garage Spaces 3.0
Carport Spaces 2
Garage Description Additional Parking, Auto Garage Door Opener
Roof Type Composition
Private Pool No
Building
Lot Description Cul-De-Sac
Story 2
Foundation Slab
Lot Size Range 0 Up To 1/4 Acre
Builder Name Cervelle
Sewer Public Sewer
Water Public Water
Structure Type Brick,Cement Board
New Construction No
Schools
Elementary Schools Ralph Parr Elementary School
Middle Schools Victorylakes Intermediate School
High Schools Clear Creek High School
School District 9 - Clear Creek
Others
HOA Fee Include Limited Access Gates
Senior Community No
Restrictions Deed Restrictions
Tax ID 7671-0001-0027-000
Energy Description Ceiling Fans
Acceptable Financing Cash Sale, Conventional, FHA, VA
Tax Rate 1.7115
Disclosures Sellers Disclosure
Listing Terms Cash Sale, Conventional, FHA, VA
Financing Cash Sale,Conventional,FHA,VA
Special Listing Condition Sellers Disclosure
Read Less Info
Want to know what your home might be worth? Contact us for a FREE valuation!

Our team is ready to help you sell your home for the highest possible price ASAP

Bought with Berkshire Hathaway HomeServices Premier Properties
GET MORE INFORMATION




