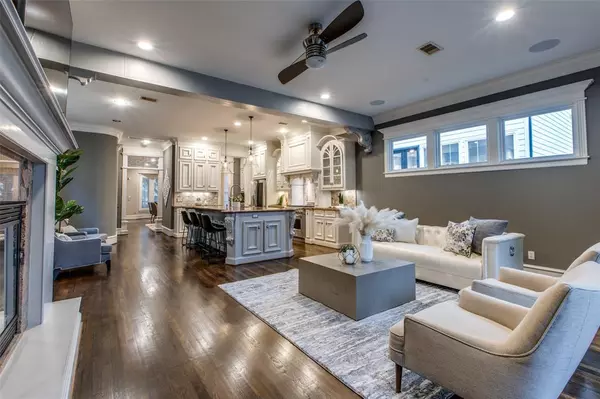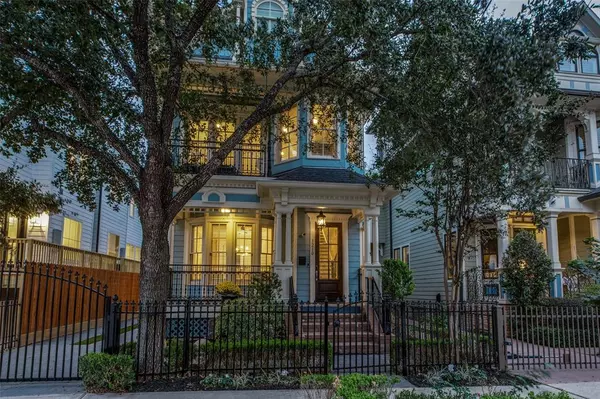For more information regarding the value of a property, please contact us for a free consultation.
Key Details
Property Type Single Family Home
Listing Status Sold
Purchase Type For Sale
Square Footage 3,260 sqft
Price per Sqft $269
Subdivision Shady Acres /Benys Estate
MLS Listing ID 68277625
Sold Date 01/05/24
Style Traditional,Victorian
Bedrooms 3
Full Baths 2
Half Baths 1
Year Built 2008
Annual Tax Amount $16,295
Tax Year 2022
Lot Size 4,832 Sqft
Property Description
There are only two stunning homes like this in Houston! The builder was a master carpenter, who hand crafted the woodwork in every corner of this masterpiece. He spared no expense and it shows. Three bedrooms and three baths crafted to perfection. You might see similar homes but you want see one like this.
The home also has a elevator ready shaft because the builder thought of everything!
The garage apartment is beautifully designed and thoughtfully crafted to generate income. It's consistent stream of revenue is 98% of the year. The custom garage has two large doors, one in the front and one on the side that opens into the yard.
Hands down one of the best homes to also entertain in with 12 Sonos speakers all through the home.
Wonderful restaurants are easily accessible by just walking down the street. Centrally located inside the loop, close to downtown and every major expressway.
Don't miss out on owning a part of Houston history!
Location
State TX
County Harris
Area Heights/Greater Heights
Rooms
Bedroom Description 1 Bedroom Up,2 Primary Bedrooms,All Bedrooms Up,En-Suite Bath
Other Rooms 1 Living Area, Family Room, Formal Dining, Formal Living, Garage Apartment, Home Office/Study, Living Area - 1st Floor, Utility Room in House
Master Bathroom Bidet, Full Secondary Bathroom Down, Half Bath, Primary Bath: Double Sinks, Primary Bath: Separate Shower, Primary Bath: Soaking Tub, Secondary Bath(s): Tub/Shower Combo
Den/Bedroom Plus 4
Kitchen Butler Pantry, Island w/o Cooktop, Kitchen open to Family Room, Pantry, Pots/Pans Drawers, Under Cabinet Lighting, Walk-in Pantry
Interior
Interior Features 2 Staircases, Alarm System - Owned, Balcony, Crown Molding, Dry Bar, Elevator Shaft, Fire/Smoke Alarm, High Ceiling, Prewired for Alarm System, Window Coverings, Wired for Sound
Heating Central Gas
Cooling Central Electric
Flooring Marble Floors, Wood
Fireplaces Number 1
Fireplaces Type Gaslog Fireplace
Exterior
Exterior Feature Artificial Turf, Back Yard, Back Yard Fenced, Balcony, Covered Patio/Deck, Detached Gar Apt /Quarters, Exterior Gas Connection, Fully Fenced, Porch, Private Driveway, Sprinkler System
Parking Features Detached Garage
Garage Spaces 2.0
Garage Description Auto Garage Door Opener, Driveway Gate
Roof Type Composition
Street Surface Curbs
Accessibility Automatic Gate
Private Pool No
Building
Lot Description Patio Lot
Faces North
Story 3
Foundation Pier & Beam
Lot Size Range 0 Up To 1/4 Acre
Sewer Public Sewer
Water Public Water
Structure Type Cement Board
New Construction No
Schools
Elementary Schools Sinclair Elementary School (Houston)
Middle Schools Hamilton Middle School (Houston)
High Schools Waltrip High School
School District 27 - Houston
Others
Senior Community No
Restrictions Deed Restrictions,No Restrictions
Tax ID 128-370-001-0005
Ownership Full Ownership
Energy Description Attic Fan,Attic Vents,Ceiling Fans,Digital Program Thermostat,High-Efficiency HVAC
Acceptable Financing Cash Sale, Conventional, Investor
Tax Rate 2.2019
Disclosures Sellers Disclosure
Listing Terms Cash Sale, Conventional, Investor
Financing Cash Sale,Conventional,Investor
Special Listing Condition Sellers Disclosure
Read Less Info
Want to know what your home might be worth? Contact us for a FREE valuation!

Our team is ready to help you sell your home for the highest possible price ASAP

Bought with Coldwell Banker Realty - Heights



