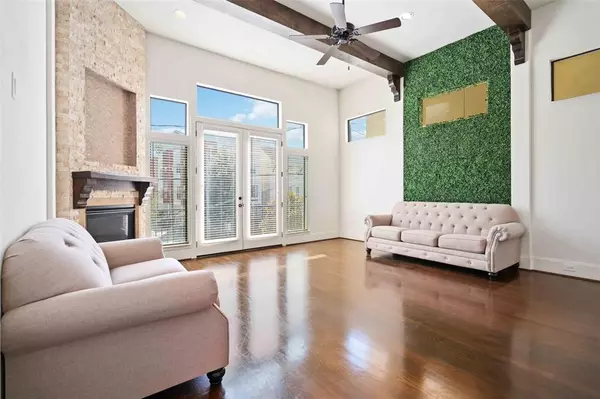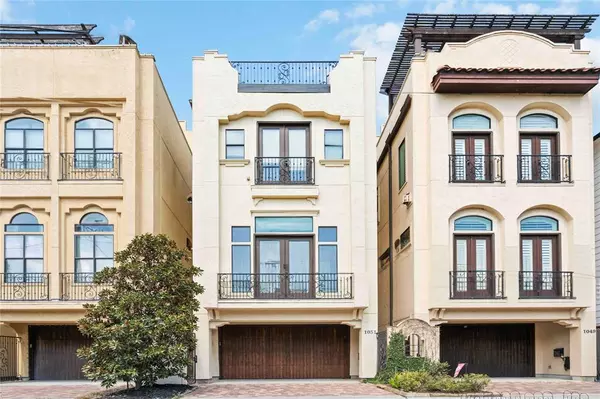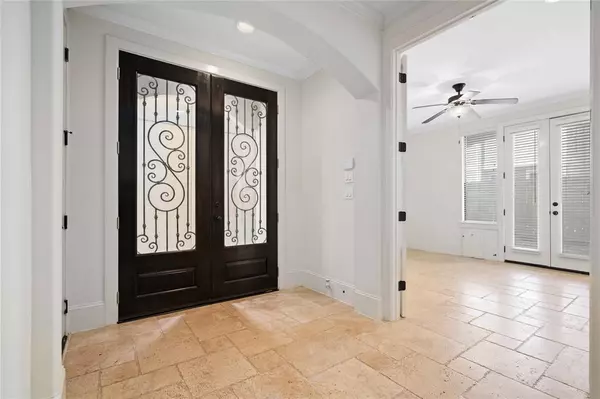For more information regarding the value of a property, please contact us for a free consultation.
Key Details
Property Type Single Family Home
Listing Status Sold
Purchase Type For Sale
Square Footage 2,534 sqft
Price per Sqft $220
Subdivision Titan Crest Sub
MLS Listing ID 35686720
Sold Date 01/04/24
Style Mediterranean
Bedrooms 3
Full Baths 3
Half Baths 1
Year Built 2012
Annual Tax Amount $11,662
Tax Year 2022
Lot Size 1,712 Sqft
Acres 0.0393
Property Description
Exceptional well-maintained home in the highly sought-after Heights area with walking distance to restaurants, bars and the best nightlife in Houston! This home has it all with a great open floorplan- high ceilings, crown molding, a gas log fireplace, & custom finishes! The oversized living room features exposed beams and a fully finished fireplace which opens into the kitchen & dining room with custom ceiling treatment and a dry bar! The Chef-inspired island kitchen is fully equipped with a beautiful custom backsplash, granite countertops, SS appliances, cabinets galore, a walk-in pantry, and a breakfast bar! Unwind in the huge primary suite with spa-like bath, boasting a huge walk-in closet, dual vanities, jetted tub, and a separate shower. This home also features a rooftop deck with a wet bar that offers stunning views.. You'll love spending evenings on the rooftop deck overlooking the city skyline! Minutes from Houston's best dining, shopping, and entertainment!
Location
State TX
County Harris
Area Heights/Greater Heights
Interior
Heating Central Gas, Zoned
Cooling Central Electric, Zoned
Flooring Carpet, Travertine, Wood
Fireplaces Number 1
Fireplaces Type Gaslog Fireplace
Exterior
Exterior Feature Back Yard Fenced, Exterior Gas Connection, Patio/Deck, Porch, Rooftop Deck, Side Yard
Parking Features Attached Garage
Garage Spaces 2.0
Garage Description Additional Parking, Auto Garage Door Opener
Roof Type Composition
Private Pool No
Building
Lot Description Patio Lot
Story 4
Foundation Slab
Lot Size Range 0 Up To 1/4 Acre
Sewer Public Sewer
Water Public Water
Structure Type Stucco
New Construction No
Schools
Elementary Schools Sinclair Elementary School (Houston)
Middle Schools Hamilton Middle School (Houston)
High Schools Waltrip High School
School District 27 - Houston
Others
Senior Community No
Restrictions No Restrictions
Tax ID 133-241-001-0005
Energy Description Attic Vents,Ceiling Fans,Digital Program Thermostat,Energy Star Appliances,Energy Star/Reflective Roof,HVAC>13 SEER,Insulated/Low-E windows,Insulation - Batt,Insulation - Blown Cellulose,Radiant Attic Barrier
Tax Rate 2.2019
Disclosures Owner/Agent
Special Listing Condition Owner/Agent
Read Less Info
Want to know what your home might be worth? Contact us for a FREE valuation!

Our team is ready to help you sell your home for the highest possible price ASAP

Bought with RE/MAX Fine Properties



