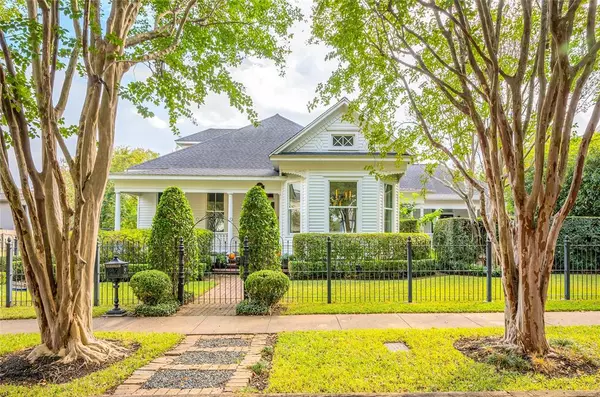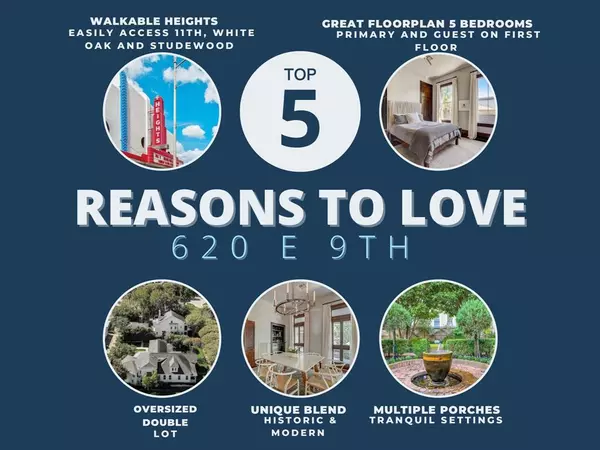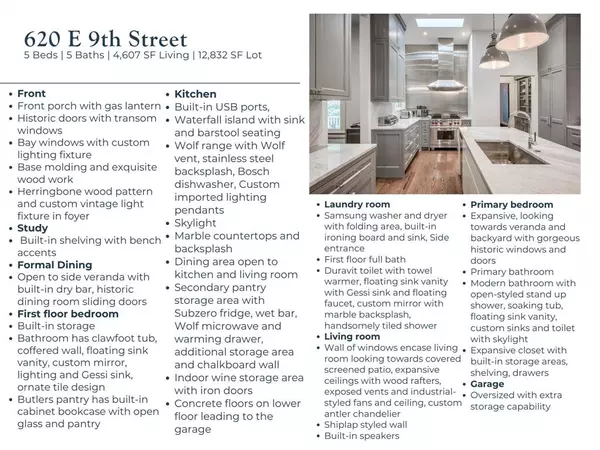For more information regarding the value of a property, please contact us for a free consultation.
Key Details
Property Type Single Family Home
Listing Status Sold
Purchase Type For Sale
Square Footage 4,607 sqft
Price per Sqft $618
Subdivision Houston Heights
MLS Listing ID 20437124
Sold Date 01/03/24
Style Contemporary/Modern,Craftsman,Other Style,Victorian
Bedrooms 5
Full Baths 5
Year Built 1905
Annual Tax Amount $41,887
Tax Year 2021
Lot Size 0.295 Acres
Acres 0.2946
Property Description
Welcome to the pinnacle of luxury living in the Heights. Pristine modern elements effortlessly combine with vintage details in this 1905 gem that was completely remodeled & expanded by Lucas Craftsmanship. You'll be struck first by the sprawling grounds (12,832 sq ft lot), which boast a pool, a truly serene courtyard, greenspace aplenty, porches galore & immaculate landscaping all around. Then there's the prodigious home itself, where it's clear no expense was spared & no detail was overlooked during its masterful remodel. All new windows, roof, electrical, HVAC & plumbing. Chic wine room, glorious primary suite down, breathtaking vaulted ceilings, stunning European light fixtures…there are just too many upgrades & highlights to list them all here. This is a home you simply must see to believe. Zoned to Harvard, this fabulous Houston Heights location also places you within a few blocks of a surplus of fantastic local dining options (Maison Pucha, Mastrantos, Field & Tides, etc.).
Location
State TX
County Harris
Area Heights/Greater Heights
Rooms
Bedroom Description 2 Bedrooms Down,Primary Bed - 1st Floor
Other Rooms 1 Living Area, Den, Formal Dining, Formal Living, Gameroom Up, Home Office/Study, Living Area - 1st Floor, Utility Room in House, Wine Room
Kitchen Butler Pantry, Island w/o Cooktop, Kitchen open to Family Room, Pantry, Pots/Pans Drawers, Soft Closing Cabinets, Soft Closing Drawers, Under Cabinet Lighting
Interior
Interior Features Atrium, Balcony, Dry Bar, Dryer Included, High Ceiling, Refrigerator Included, Washer Included, Wired for Sound
Heating Central Gas
Cooling Central Electric
Flooring Carpet, Tile, Wood
Exterior
Exterior Feature Back Green Space, Back Yard, Covered Patio/Deck, Fully Fenced, Screened Porch, Sprinkler System
Parking Features Attached Garage
Garage Spaces 2.0
Pool Gunite, In Ground
Roof Type Composition
Private Pool Yes
Building
Lot Description Subdivision Lot
Story 2
Foundation Pier & Beam
Lot Size Range 0 Up To 1/4 Acre
Sewer Public Sewer
Water Public Water
Structure Type Cement Board,Wood
New Construction No
Schools
Elementary Schools Harvard Elementary School
Middle Schools Hogg Middle School (Houston)
High Schools Heights High School
School District 27 - Houston
Others
Senior Community No
Restrictions Deed Restrictions
Tax ID 035-025-047-0021
Energy Description High-Efficiency HVAC
Acceptable Financing Cash Sale, Conventional
Tax Rate 2.3307
Disclosures Sellers Disclosure
Listing Terms Cash Sale, Conventional
Financing Cash Sale,Conventional
Special Listing Condition Sellers Disclosure
Read Less Info
Want to know what your home might be worth? Contact us for a FREE valuation!

Our team is ready to help you sell your home for the highest possible price ASAP

Bought with Compass RE Texas, LLC - Houston



