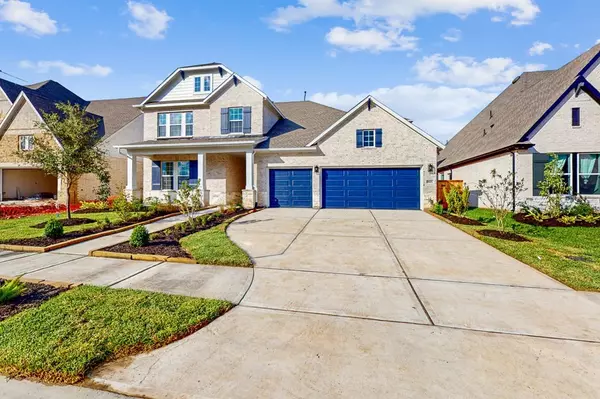For more information regarding the value of a property, please contact us for a free consultation.
Key Details
Sold Price $680,000
Property Type Single Family Home
Sub Type Detached
Listing Status Sold
Purchase Type For Sale
Square Footage 3,999 sqft
Price per Sqft $170
Subdivision Sienna
MLS Listing ID 81710567
Sold Date 12/28/23
Style Traditional
Bedrooms 5
Full Baths 4
Half Baths 1
Construction Status Under Construction
HOA Fees $9/ann
HOA Y/N Yes
Year Built 2023
Property Sub-Type Detached
Property Description
NEW DAVID WEEKLEY HOME! Guaranteed heating and cooling usage for three years with our Environments for Living program!
Achieve the lifestyle in this remarkably spacious Harvard dream home. Nice master suite with luxurious walk in closet. Explore your interior design skills in the glamorous open concept family and dining areas. The chefs specialty kitchen offers ample room for storage, meal prep, and presentation, with a large entertainers delight kitchen island, Soft grey and deep blue cabinets with Light Taupe wood floors in main areas, enhances the beauty of this home, Features 5 bedrooms, 2 down, 3 up with 4.5 bath Create the ideal specialty rooms for you and yours in the upstairs retreat and downstairs study, plus a Bonus/TV room. The guest suites present unique features, plenty of privacy. Livability enhancements includes a downstairs powder room, 3-car garage, quaint front porch, large outdoor living porch. Front door opens to beautful greenbelt, Pool size yard.
Location
State TX
County Fort Bend
Community Community Pool, Golf
Area Sienna Area
Interior
Interior Features Double Vanity, Granite Counters, Kitchen Island, Kitchen/Family Room Combo, Bath in Primary Bedroom, Pots & Pan Drawers, Pantry, Self-closing Cabinet Doors, Self-closing Drawers, Separate Shower, Walk-In Pantry, Kitchen/Dining Combo, Programmable Thermostat
Heating Central, Electric, Gas
Cooling Central Air, Electric, Gas, Attic Fan
Flooring Carpet, Tile, Wood
Fireplaces Number 1
Fireplaces Type Gas Log
Fireplace Yes
Appliance Double Oven, Dishwasher, Gas Cooktop, Disposal, Gas Oven, Microwave, ENERGY STAR Qualified Appliances
Laundry Electric Dryer Hookup, Gas Dryer Hookup
Exterior
Exterior Feature Covered Patio, Fully Fenced, Fence, Sprinkler/Irrigation, Patio, Tennis Court(s)
Parking Features Attached, Garage, Oversized
Garage Spaces 3.0
Fence Back Yard
Community Features Community Pool, Golf
Water Access Desc Public
Roof Type Composition
Porch Covered, Deck, Patio
Private Pool No
Building
Lot Description Near Golf Course, Greenbelt, Subdivision
Faces South
Story 2
Entry Level Two
Foundation Slab
Builder Name David Weekley Homes
Sewer Public Sewer
Water Public
Architectural Style Traditional
Level or Stories Two
New Construction Yes
Construction Status Under Construction
Schools
Elementary Schools Leonetti Elementary School
Middle Schools Thornton Middle School (Fort Bend)
High Schools Ridge Point High School
School District 19 - Fort Bend
Others
HOA Name Sienna Resident
Tax ID NA
Read Less Info
Want to know what your home might be worth? Contact us for a FREE valuation!

Our team is ready to help you sell your home for the highest possible price ASAP

Bought with Great Houston Realty
GET MORE INFORMATION




