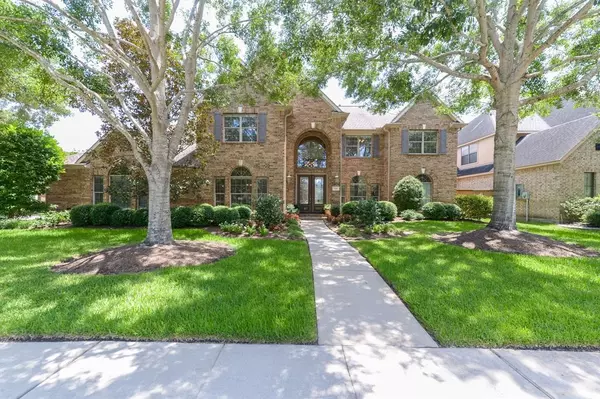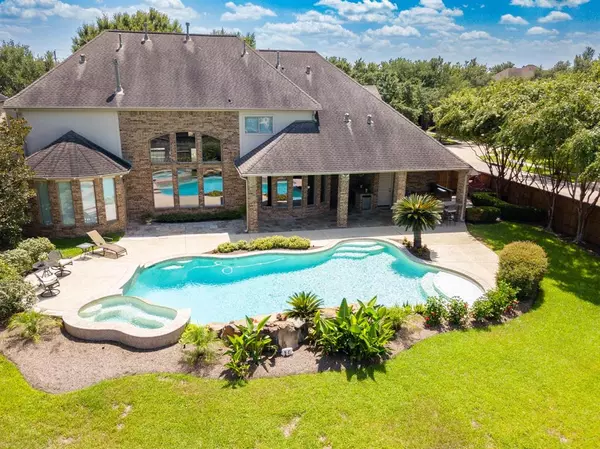For more information regarding the value of a property, please contact us for a free consultation.
Key Details
Property Type Single Family Home
Listing Status Sold
Purchase Type For Sale
Square Footage 4,545 sqft
Price per Sqft $194
Subdivision Seven Meadows
MLS Listing ID 43126009
Sold Date 12/01/23
Style Traditional
Bedrooms 5
Full Baths 3
Half Baths 2
HOA Fees $100/ann
HOA Y/N 1
Year Built 2006
Annual Tax Amount $17,724
Tax Year 2022
Lot Size 0.313 Acres
Acres 0.3134
Property Description
Stunning custom home by Partners in Building on large corner lot w pool/spa in Seven Meadows. Filled w superlatives, most of downstairs is Brazilian Cherry hardwood floors on screeds. Beautiful view of large lushly landscaped backyard from the wall of windows at the back of the house. Huge kitchen w 5 burner gas cooktop, double ovens, abundant cabinetry, two sinks, granite island, frig (stays), granite breakfast bar - all open to family room. Primary suite down w elegant bath. Upstairs features 4 large bedrooms, one with sitting room, and a gameroom. In addition to the beautiful pool/spa/waterfall there is abundant decking and a high end Fire Magic outdoor kitchen w gas grill, frig, sink, sear burner, granite table and more! Pool bath in garage opens to patio. Full 3 car garage w extra room for workshop or golf cart or storage. Zoned to outstanding Katy schools - 1 block to exemplary Holland elementary. 1 block to waterpark & fitness center. Easy access to Westpark or Grand Parkway.
Location
State TX
County Fort Bend
Area Katy - Southwest
Rooms
Bedroom Description Primary Bed - 1st Floor
Other Rooms Breakfast Room, Family Room, Formal Dining, Formal Living, Gameroom Up, Utility Room in House
Master Bathroom Primary Bath: Double Sinks, Primary Bath: Jetted Tub, Primary Bath: Separate Shower
Kitchen Breakfast Bar, Butler Pantry, Island w/o Cooktop, Kitchen open to Family Room, Second Sink, Walk-in Pantry
Interior
Interior Features Alarm System - Owned, Crown Molding, Fire/Smoke Alarm, High Ceiling, Refrigerator Included, Window Coverings, Wired for Sound
Heating Central Gas, Zoned
Cooling Central Electric, Zoned
Flooring Carpet, Tile, Wood
Fireplaces Number 1
Fireplaces Type Gaslog Fireplace
Exterior
Exterior Feature Back Yard Fenced, Covered Patio/Deck, Patio/Deck, Spa/Hot Tub, Sprinkler System
Garage Attached Garage, Oversized Garage
Garage Spaces 3.0
Garage Description Auto Garage Door Opener, Double-Wide Driveway, Workshop
Pool Gunite, In Ground
Roof Type Composition
Street Surface Concrete,Curbs,Gutters
Private Pool Yes
Building
Lot Description Corner, In Golf Course Community
Faces Southwest
Story 2
Foundation Slab
Lot Size Range 1/4 Up to 1/2 Acre
Builder Name Partners In Building
Water Water District
Structure Type Brick,Cement Board
New Construction No
Schools
Elementary Schools Holland Elementary School (Katy)
Middle Schools Beckendorff Junior High School
High Schools Seven Lakes High School
School District 30 - Katy
Others
HOA Fee Include Clubhouse,Grounds,Recreational Facilities
Senior Community No
Restrictions Deed Restrictions
Tax ID 6780-03-004-0160-914
Energy Description Ceiling Fans,Digital Program Thermostat,Insulated/Low-E windows,Radiant Attic Barrier
Tax Rate 2.443
Disclosures Mud, Sellers Disclosure
Special Listing Condition Mud, Sellers Disclosure
Read Less Info
Want to know what your home might be worth? Contact us for a FREE valuation!

Our team is ready to help you sell your home for the highest possible price ASAP

Bought with HomeSmart
GET MORE INFORMATION




