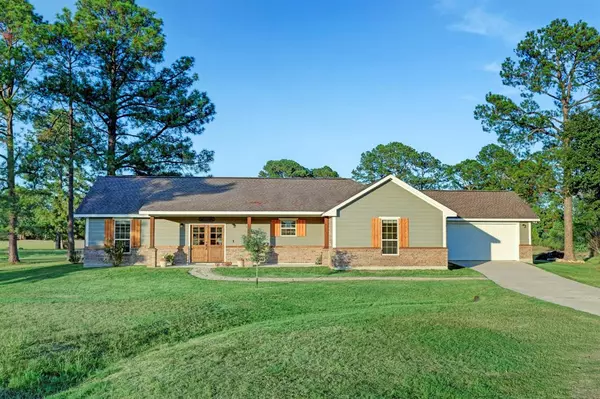For more information regarding the value of a property, please contact us for a free consultation.
Key Details
Property Type Single Family Home
Listing Status Sold
Purchase Type For Sale
Square Footage 2,424 sqft
Price per Sqft $194
Subdivision Sky Lakes 2
MLS Listing ID 50418390
Sold Date 11/27/23
Style Traditional
Bedrooms 4
Full Baths 3
HOA Fees $5/ann
HOA Y/N 1
Year Built 2015
Annual Tax Amount $7,566
Tax Year 2023
Lot Size 0.360 Acres
Acres 0.36
Property Description
WELCOME HOME! As you pull up, you are immediately greeted with stunning curb appeal and a generous sized front porch. This beautiful home was built by Superior Homes Custom in 2015. This floorplan is perfect for EVERYONE with a FULL GUEST SUITE/QUARTERS. The Guest Suite is equipped with a private entrance, FULL kitchen, living room, ensuite bathroom and walk-in closet. The Primary Bedroom is perfectly sized with a spa-like luxury bathoom! Your new home offers optimal privacy with a spacious lot and NO back neighbors! You will enjoy the beautiful Texas Sunrise on your gorgeous custom back patio. The patio is perfect for entertaining, it's oversized with ample lighting, and a ceiling fan ! This home has been meticulously maintained and is perfectly positioned at the end of a cul-de-sac! You have easy access to FM 362 & Highway 290! Close enough to commute and far enough to enjoy the peaceful life this community offers! Schedule your private showing today! Check out the video tour too!
Location
State TX
County Waller
Area Waller
Rooms
Bedroom Description All Bedrooms Down,En-Suite Bath,Primary Bed - 1st Floor,Split Plan,Walk-In Closet
Other Rooms Family Room, Guest Suite, Guest Suite w/Kitchen, Kitchen/Dining Combo, Living Area - 1st Floor, Living/Dining Combo, Utility Room in House
Master Bathroom Full Secondary Bathroom Down, Primary Bath: Shower Only, Secondary Bath(s): Tub/Shower Combo, Vanity Area
Den/Bedroom Plus 4
Kitchen Butler Pantry, Island w/o Cooktop, Kitchen open to Family Room, Pantry, Pots/Pans Drawers
Interior
Interior Features Crown Molding, Fire/Smoke Alarm, High Ceiling, Prewired for Alarm System, Refrigerator Included
Heating Central Electric
Cooling Central Electric
Flooring Carpet, Tile, Vinyl Plank
Fireplaces Number 1
Fireplaces Type Electric Fireplace, Mock Fireplace
Exterior
Exterior Feature Back Green Space, Back Yard, Not Fenced, Outdoor Fireplace, Patio/Deck, Porch
Parking Features Attached Garage
Garage Spaces 2.0
Roof Type Composition
Private Pool No
Building
Lot Description Cul-De-Sac
Story 1
Foundation Slab
Lot Size Range 1/4 Up to 1/2 Acre
Builder Name Superior Homes Custo
Water Aerobic, Well
Structure Type Brick,Cement Board
New Construction No
Schools
Elementary Schools H T Jones Elementary School
Middle Schools Waller Junior High School
High Schools Waller High School
School District 55 - Waller
Others
Senior Community No
Restrictions Deed Restrictions
Tax ID 778200-003-073-000
Ownership Full Ownership
Energy Description Ceiling Fans,Digital Program Thermostat,High-Efficiency HVAC,HVAC>13 SEER
Acceptable Financing Cash Sale, Conventional, FHA, Investor, VA
Tax Rate 1.9405
Disclosures Sellers Disclosure
Listing Terms Cash Sale, Conventional, FHA, Investor, VA
Financing Cash Sale,Conventional,FHA,Investor,VA
Special Listing Condition Sellers Disclosure
Read Less Info
Want to know what your home might be worth? Contact us for a FREE valuation!

Our team is ready to help you sell your home for the highest possible price ASAP

Bought with Keller Williams Premier Realty



