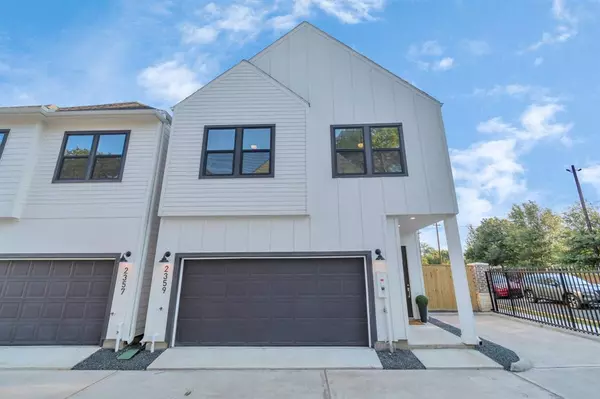For more information regarding the value of a property, please contact us for a free consultation.
Key Details
Property Type Single Family Home
Listing Status Sold
Purchase Type For Sale
Square Footage 1,769 sqft
Price per Sqft $209
Subdivision Neuen Manor
MLS Listing ID 82725918
Sold Date 11/08/23
Style Contemporary/Modern
Bedrooms 3
Full Baths 2
Half Baths 1
HOA Fees $137/ann
HOA Y/N 1
Year Built 2023
Lot Size 1,735 Sqft
Property Description
Welcome to NEUEN MANOR! Fourteen modern brand new two-story homes built by ROSEMARY HOMES nestled in a fully gated community of Spring Branch! These mesmerizing homes include 3BR/2.5BA with an amazing open floor plan & 10ft ceilings on first floor! The home features luxury finishes w/ neutral paint combined w/ the abundance of natural light! The modern-sleek kitchen has a gourmet kitchen w/ stainless steel appliances, quartz countertops, stylish cabinetry, tile backsplash, a center island w/ seating, walk-in pantry, & gas range. Relax in the primary owner's suite featuring an en-suite w/ soaking tub, frameless shower glass, dual vanity sinks, & walk-in closet! Second floor features an office/nook area, walk-in utility room w/ sink, spacious secondary bedrooms w/ large windows, ceiling fans, recessed lighting, & sizable closets. Greenspace located at the back of the community is perfect for PETS! Located minutes from City Centre & Galleria w/ easy access to major freeways I-10 & 610.
Location
State TX
County Harris
Area Spring Branch
Rooms
Bedroom Description All Bedrooms Up,En-Suite Bath,Primary Bed - 2nd Floor,Walk-In Closet
Other Rooms 1 Living Area, Family Room, Living Area - 1st Floor, Utility Room in House
Master Bathroom Primary Bath: Double Sinks, Primary Bath: Separate Shower, Primary Bath: Soaking Tub, Secondary Bath(s): Double Sinks, Secondary Bath(s): Tub/Shower Combo, Vanity Area
Kitchen Island w/o Cooktop, Kitchen open to Family Room, Under Cabinet Lighting
Interior
Interior Features Fire/Smoke Alarm, High Ceiling
Heating Central Gas
Cooling Central Electric
Flooring Carpet, Tile, Vinyl Plank
Exterior
Exterior Feature Back Yard, Back Yard Fenced, Covered Patio/Deck, Porch
Parking Features Attached Garage
Garage Spaces 2.0
Garage Description Additional Parking, Auto Garage Door Opener
Roof Type Composition
Accessibility Driveway Gate
Private Pool No
Building
Lot Description Patio Lot, Subdivision Lot
Story 2
Foundation Slab
Lot Size Range 0 Up To 1/4 Acre
Builder Name Rosemary Homes
Sewer Public Sewer
Water Public Water
Structure Type Cement Board
New Construction Yes
Schools
Elementary Schools Buffalo Creek Elementary School
Middle Schools Spring Woods Middle School
High Schools Northbrook High School
School District 49 - Spring Branch
Others
Senior Community No
Restrictions Deed Restrictions
Tax ID 075-125-019-0001
Energy Description High-Efficiency HVAC,HVAC>13 SEER,Insulated/Low-E windows,Insulation - Batt
Acceptable Financing Cash Sale, Conventional, FHA, VA
Disclosures No Disclosures
Listing Terms Cash Sale, Conventional, FHA, VA
Financing Cash Sale,Conventional,FHA,VA
Special Listing Condition No Disclosures
Read Less Info
Want to know what your home might be worth? Contact us for a FREE valuation!

Our team is ready to help you sell your home for the highest possible price ASAP

Bought with Surge Realty



