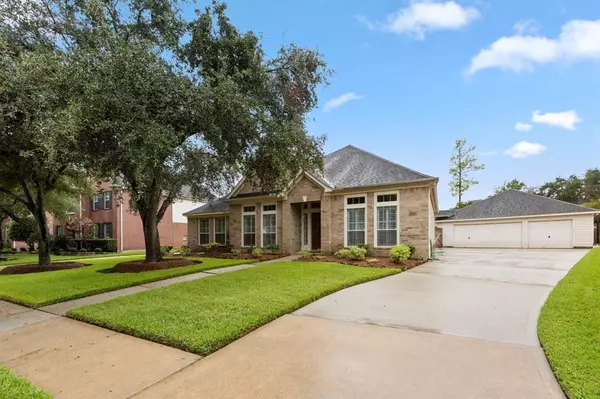For more information regarding the value of a property, please contact us for a free consultation.
Key Details
Property Type Single Family Home
Listing Status Sold
Purchase Type For Sale
Square Footage 3,095 sqft
Price per Sqft $158
Subdivision Coles Crossing
MLS Listing ID 73216580
Sold Date 11/03/23
Style Ranch,Traditional
Bedrooms 4
Full Baths 3
HOA Fees $79/ann
HOA Y/N 1
Year Built 2003
Annual Tax Amount $9,487
Tax Year 2022
Lot Size 10,764 Sqft
Acres 0.2471
Property Description
Expansive, 4 bedroom 3 bathroom one story home with a 3 car detached garage + 10 ft extension! Nestled on an oversized lot in Coles Crossing, this ORIGINAL OWNER home is zoned to highly-rated schools with many community amenities at your fingertips. Built by Perry homes, it features over $50k in upgrades (see attachment) including a Jennair cooktop (gas connections readily available if gas is preferred), tech shield decking, plantation shutters throughout, and refrigerator, washer, and dryer convey with the home. Covered back patio overlooks the spacious backyard (rare for such a large one story!) with a covered breezeway to the expansive 3 car garage that has a 10 ft extension across the back. The garage includes multiple 220 connections for electric vehicles or workshop. Private office with French doors sits across from the formal dining room with tray ceilings. Open concept floorplan is perfect for entertaining family & friends. All bedrooms are nicely sized with enormous closets.
Location
State TX
County Harris
Community Coles Crossing
Area Cypress North
Rooms
Bedroom Description All Bedrooms Down,Primary Bed - 1st Floor,Sitting Area
Other Rooms Breakfast Room, Family Room, Formal Dining, Home Office/Study, Utility Room in House
Master Bathroom Primary Bath: Double Sinks, Primary Bath: Jetted Tub, Primary Bath: Separate Shower, Secondary Bath(s): Tub/Shower Combo
Kitchen Breakfast Bar, Island w/o Cooktop, Kitchen open to Family Room, Walk-in Pantry
Interior
Interior Features Crown Molding, Dryer Included, Formal Entry/Foyer, High Ceiling, Refrigerator Included, Washer Included
Heating Central Gas
Cooling Central Electric
Flooring Carpet, Tile
Fireplaces Number 1
Fireplaces Type Gaslog Fireplace
Exterior
Exterior Feature Back Yard Fenced, Covered Patio/Deck, Side Yard, Sprinkler System
Garage Detached Garage, Oversized Garage
Garage Spaces 3.0
Garage Description Auto Garage Door Opener, Double-Wide Driveway
Roof Type Composition
Street Surface Concrete,Curbs,Gutters
Private Pool No
Building
Lot Description Subdivision Lot
Story 1
Foundation Slab
Lot Size Range 0 Up To 1/4 Acre
Water Water District
Structure Type Cement Board,Wood
New Construction No
Schools
Elementary Schools Sampson Elementary School
Middle Schools Spillane Middle School
High Schools Cypress Woods High School
School District 13 - Cypress-Fairbanks
Others
Senior Community No
Restrictions Deed Restrictions
Tax ID 123-550-004-0005
Energy Description Ceiling Fans
Acceptable Financing Cash Sale, Conventional, FHA, VA
Tax Rate 2.3831
Disclosures Mud, Sellers Disclosure
Listing Terms Cash Sale, Conventional, FHA, VA
Financing Cash Sale,Conventional,FHA,VA
Special Listing Condition Mud, Sellers Disclosure
Read Less Info
Want to know what your home might be worth? Contact us for a FREE valuation!

Our team is ready to help you sell your home for the highest possible price ASAP

Bought with Compass RE Texas, LLC - Memorial
GET MORE INFORMATION




