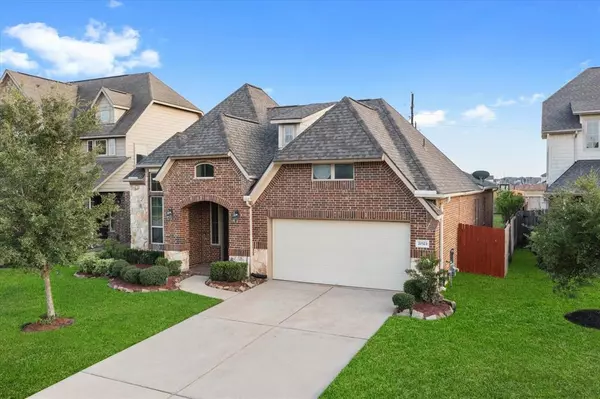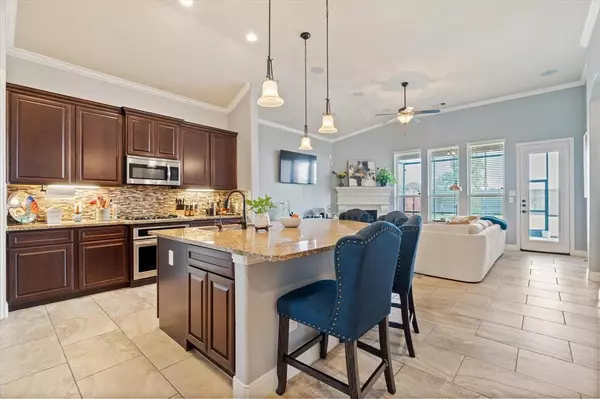For more information regarding the value of a property, please contact us for a free consultation.
Key Details
Property Type Single Family Home
Listing Status Sold
Purchase Type For Sale
Square Footage 2,347 sqft
Price per Sqft $175
Subdivision Grand Mission Estates
MLS Listing ID 44256126
Sold Date 10/25/23
Style Traditional
Bedrooms 3
Full Baths 2
Half Baths 1
Year Built 2014
Lot Size 8,280 Sqft
Acres 0.1901
Property Description
A gorgeous one story floor-plan in Grand Mission Estates! This meticulously maintained home has it all. As you soon as you pull up to this stunning home your will be impressed. Featuring beautiful tiled flooring, Gourmet Chef's kitchen ready for entertaining w/ Beautiful Island, Granite counters, stainless steel appliances. High ceilings and niche's add Character. The Study offers rich wood floors, French doors and natural light. The Primary Suite is Large and can accommodate large furnishings, En-suite bath is a place you are going to love relaxing and unwinding, the Walk-in closet is every clotheshorse dream. Designer touches are everywhere. The amazing screened in patio for taking in those spring breezes and enjoying evenings without the summer bugs! The home is equipped with a full home Water Softener System,Sprinkler system and Roof replaced less than 1 year.
Location
State TX
County Fort Bend
Community Grand Mission
Area Fort Bend County North/Richmond
Rooms
Bedroom Description All Bedrooms Up,En-Suite Bath,Primary Bed - 1st Floor,Walk-In Closet
Other Rooms Family Room, Formal Dining, Home Office/Study, Living Area - 1st Floor
Master Bathroom Half Bath, Primary Bath: Double Sinks, Primary Bath: Separate Shower, Primary Bath: Soaking Tub, Secondary Bath(s): Tub/Shower Combo, Vanity Area
Den/Bedroom Plus 3
Kitchen Breakfast Bar, Kitchen open to Family Room, Under Cabinet Lighting, Walk-in Pantry
Interior
Interior Features Alarm System - Leased, Window Coverings, Dryer Included, Fire/Smoke Alarm, Formal Entry/Foyer, High Ceiling, Refrigerator Included, Washer Included
Heating Central Electric
Cooling Central Electric
Flooring Engineered Wood, Tile
Fireplaces Number 1
Fireplaces Type Gas Connections, Gaslog Fireplace, Wood Burning Fireplace
Exterior
Exterior Feature Back Yard, Back Yard Fenced, Exterior Gas Connection, Patio/Deck, Screened Porch, Sprinkler System
Parking Features Attached Garage
Garage Spaces 2.0
Roof Type Composition
Street Surface Concrete
Private Pool No
Building
Lot Description Other, Subdivision Lot
Story 1
Foundation Slab
Lot Size Range 0 Up To 1/4 Acre
Water Water District
Structure Type Stucco
New Construction No
Schools
Elementary Schools Seguin Elementary (Fort Bend)
Middle Schools Crockett Middle School (Fort Bend)
High Schools Bush High School
School District 19 - Fort Bend
Others
Senior Community No
Restrictions Deed Restrictions
Tax ID 3528-13-003-0080-907
Energy Description Ceiling Fans,Digital Program Thermostat
Disclosures No Disclosures
Special Listing Condition No Disclosures
Read Less Info
Want to know what your home might be worth? Contact us for a FREE valuation!

Our team is ready to help you sell your home for the highest possible price ASAP

Bought with eXp Realty LLC



