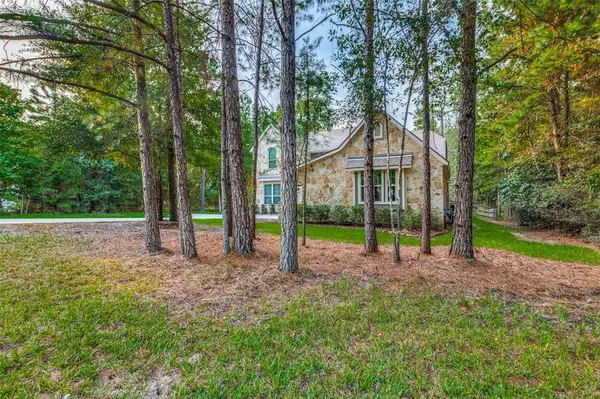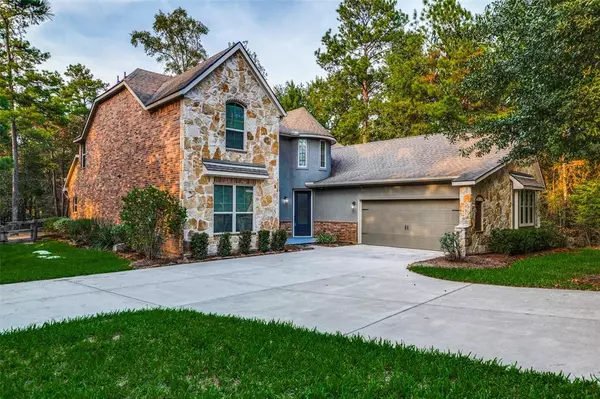For more information regarding the value of a property, please contact us for a free consultation.
Key Details
Property Type Single Family Home
Listing Status Sold
Purchase Type For Sale
Square Footage 3,171 sqft
Price per Sqft $180
Subdivision Ridgelake Shores 04
MLS Listing ID 67918149
Sold Date 10/19/23
Style Traditional
Bedrooms 4
Full Baths 3
HOA Fees $29/ann
HOA Y/N 1
Year Built 2015
Annual Tax Amount $8,787
Tax Year 2022
Lot Size 1.034 Acres
Acres 1.034
Property Description
Have you been dreaming of your own private castle secluded from the city hustle and bustle, with your own piece of paradise, in an amazing neighborhood and at an affordable price? Well open your eyes, because your dream just came true! Nestled on over an acre, this home is secluded among trees and nature in the back of the neighborhood, where road noise does not exist. It backs up to private farmland for even more privacy. The desirable Ridgelake Shores is a gorgeous luxury community of all acreage home sites featuring two lakes, a beach and a barbecue pavilion available to all residents. Small boating and catch-and-release fishing are permitted on the lakes, and you are likely to see deer visiting around this wooded enclave. Your castle features its own turret, two bedrooms down, a two-story family room with stone fireplace open to a loft game room upstairs, an amazing kitchen, and a back yard big enough for pretty much whatever you can dream up! FRESH PAINT & NEW CARPET!
Location
State TX
County Montgomery
Area Conroe Southwest
Rooms
Bedroom Description 2 Bedrooms Down,En-Suite Bath,Primary Bed - 1st Floor,Split Plan,Walk-In Closet
Other Rooms 1 Living Area, Breakfast Room, Family Room, Formal Dining, Formal Living, Gameroom Up, Home Office/Study, Living Area - 1st Floor, Utility Room in House
Master Bathroom Primary Bath: Double Sinks, Primary Bath: Jetted Tub, Primary Bath: Separate Shower, Secondary Bath(s): Double Sinks, Secondary Bath(s): Tub/Shower Combo
Kitchen Breakfast Bar, Island w/o Cooktop, Kitchen open to Family Room, Pantry
Interior
Interior Features Crown Molding, Fire/Smoke Alarm, High Ceiling, Window Coverings
Heating Central Gas
Cooling Central Electric
Flooring Carpet, Engineered Wood, Tile
Fireplaces Number 1
Fireplaces Type Gaslog Fireplace
Exterior
Exterior Feature Back Green Space, Back Yard Fenced, Covered Patio/Deck, Porch, Satellite Dish, Sprinkler System
Parking Features Attached Garage
Garage Spaces 2.0
Roof Type Composition
Street Surface Asphalt
Private Pool No
Building
Lot Description Subdivision Lot, Wooded
Faces South
Story 2
Foundation Slab
Lot Size Range 1 Up to 2 Acres
Builder Name Stylecraft
Water Aerobic, Public Water
Structure Type Brick,Stone,Stucco
New Construction No
Schools
Elementary Schools Stewart Elementary School (Conroe)
Middle Schools Peet Junior High School
High Schools Conroe High School
School District 11 - Conroe
Others
HOA Fee Include Recreational Facilities
Senior Community No
Restrictions Deed Restrictions
Tax ID 8271-04-05500
Energy Description Attic Vents,Ceiling Fans,North/South Exposure
Acceptable Financing Cash Sale, Conventional, VA
Tax Rate 1.7468
Disclosures Corporate Listing, Other Disclosures, Sellers Disclosure, Special Addendum
Listing Terms Cash Sale, Conventional, VA
Financing Cash Sale,Conventional,VA
Special Listing Condition Corporate Listing, Other Disclosures, Sellers Disclosure, Special Addendum
Read Less Info
Want to know what your home might be worth? Contact us for a FREE valuation!

Our team is ready to help you sell your home for the highest possible price ASAP

Bought with Exclusive Prime Realty, LLC



