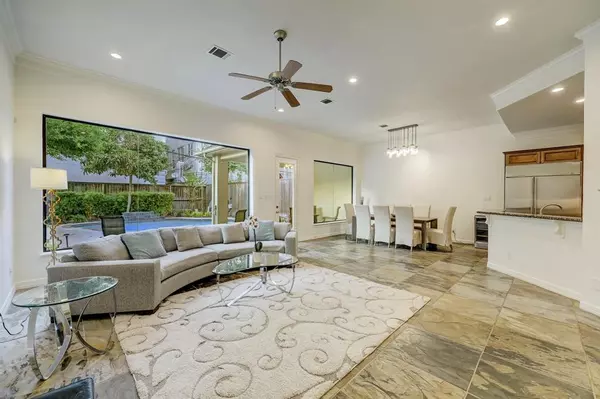For more information regarding the value of a property, please contact us for a free consultation.
Key Details
Property Type Townhouse
Sub Type Townhouse
Listing Status Sold
Purchase Type For Sale
Square Footage 3,558 sqft
Price per Sqft $233
Subdivision Ayrshire Add Sec 01
MLS Listing ID 71660344
Sold Date 09/18/23
Style Contemporary/Modern
Bedrooms 4
Full Baths 3
HOA Fees $38/ann
Year Built 2001
Annual Tax Amount $15,157
Tax Year 2022
Lot Size 4,815 Sqft
Property Description
A Rare Find! Floorplan attached. Luxurious resort ambiance. Expansive rear patio & heated pool-spa. Stunning interior-airy & light-filled featuring high ceilings,slate floors&butted glass walls overlooking the pool. Stunning formal dining soars to 2nd floor ceiling w/high clerestory windows. Open Kitchen w/pool view. Enjoy the spa-like Primary Retreat w/opulent primary bath, 2nd fireplc, sitting area & enormous closet. NO FLOODING in Harvey. Level 1 Study/Guest Bedrm & full bath. New Roof. Recent Trane hi-eff zoned AC. Electric storm shutters Level 1. Maytag washer-dryer. Plantation shutters in levels 2&3 +study. Level 2 is dominated by massive primary suite & balcony overlooking Dining rm. Sizeable walkins & private vanities in secondary bedrooms. Level 3 large Gamerm & alcove dormer fitted w/library shelving. Zoned to Bellaire HS. Walk to Weekly Y gym & pool-library-parks-Pershing-Mark Twain and MetrQuickline to MedCenter to MetroRail downtown. Convenient to the Galleria, Greenway.
Location
State TX
County Harris
Area Braeswood Place
Rooms
Bedroom Description 1 Bedroom Down - Not Primary BR,En-Suite Bath,Primary Bed - 2nd Floor,Sitting Area,Walk-In Closet
Other Rooms Breakfast Room, Family Room, Formal Dining, Gameroom Up, Guest Suite, Living Area - 1st Floor, Utility Room in House
Master Bathroom Hollywood Bath, Primary Bath: Double Sinks, Primary Bath: Jetted Tub, Primary Bath: Separate Shower, Secondary Bath(s): Double Sinks, Secondary Bath(s): Tub/Shower Combo, Vanity Area
Den/Bedroom Plus 5
Kitchen Island w/o Cooktop, Kitchen open to Family Room, Walk-in Pantry
Interior
Interior Features Alarm System - Owned, Window Coverings, Fire/Smoke Alarm, High Ceiling, Open Ceiling, Refrigerator Included
Heating Central Gas, Zoned
Cooling Central Electric, Zoned
Flooring Carpet, Slate, Wood
Fireplaces Number 2
Laundry Utility Rm in House
Exterior
Parking Features Attached Garage
Garage Spaces 2.0
Pool Gunite, Heated
Roof Type Composition
Street Surface Concrete,Curbs,Gutters
Private Pool Yes
Building
Story 2.5
Unit Location On Street
Entry Level Levels 1, 2 and 3
Foundation Slab
Sewer Public Sewer
Water Public Water
Structure Type Stucco
New Construction No
Schools
Elementary Schools Twain Elementary School
Middle Schools Pershing Middle School
High Schools Bellaire High School
School District 27 - Houston
Others
HOA Fee Include Other
Senior Community No
Tax ID 073-003-004-0002
Energy Description Ceiling Fans
Tax Rate 2.2019
Disclosures Sellers Disclosure
Special Listing Condition Sellers Disclosure
Read Less Info
Want to know what your home might be worth? Contact us for a FREE valuation!

Our team is ready to help you sell your home for the highest possible price ASAP

Bought with Douglas Elliman Real Estate



