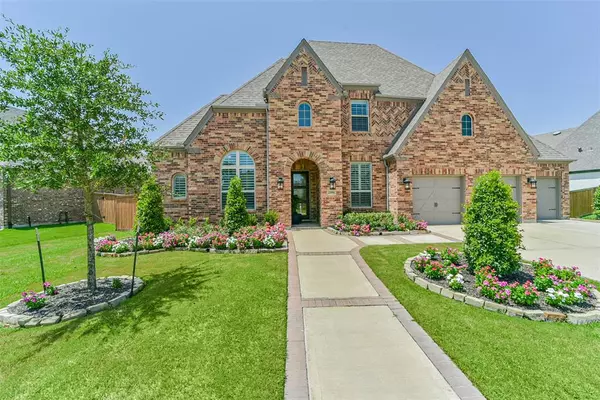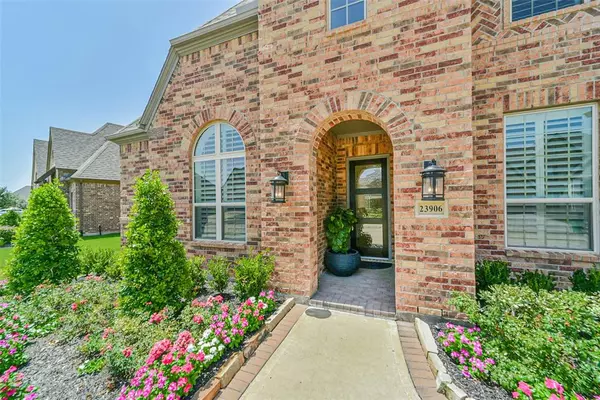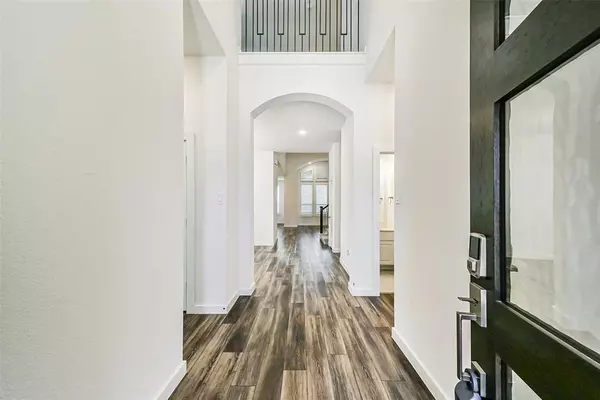For more information regarding the value of a property, please contact us for a free consultation.
Key Details
Property Type Single Family Home
Listing Status Sold
Purchase Type For Sale
Square Footage 3,852 sqft
Price per Sqft $168
Subdivision Elyson
MLS Listing ID 9123706
Sold Date 09/05/23
Style Traditional
Bedrooms 5
Full Baths 4
Half Baths 1
HOA Fees $116/ann
HOA Y/N 1
Year Built 2020
Annual Tax Amount $17,810
Tax Year 2022
Lot Size 10,795 Sqft
Acres 0.2478
Property Description
Stunning home loaded with upgrades in the sought-after community of Elyson. This two story by Highland Homes boasts a functional open-concept design complete w/5 bedrooms (2 down), 4.5 baths, a gameroom, media room, home office & 4 car tandem garage. Plantation shutters throughout, whole home generator, upgraded fixtures & more. The gourmet kitchen features a large island w/designer lighting above, beautiful dark cabinetry w/upgraded hardware, built-in oven/microwave, 5 burner gas cooktop & a walk-in pantry. Two story family room has a gaslog fireplace w/floor-to-ceiling tile. Luxurious primary closet w/custom built-ins. The primary closet has direct access to the utility room that has built-in cabinetry & hanging rack. The media room has a platform for theater-style seating plus more built-ins & room for a beverage fridge. Covered patio overlooks the backyard. Walking distance to the community pool, fitness center, sports courts, playground & more. Don't miss this amazing home!
Location
State TX
County Harris
Area Katy - Old Towne
Rooms
Bedroom Description 2 Bedrooms Down,En-Suite Bath,Primary Bed - 1st Floor,Walk-In Closet
Other Rooms Breakfast Room, Family Room, Formal Dining, Gameroom Up, Home Office/Study, Media
Kitchen Breakfast Bar, Island w/o Cooktop, Kitchen open to Family Room, Walk-in Pantry
Interior
Interior Features Alarm System - Owned, Dry Bar, Fire/Smoke Alarm, High Ceiling
Heating Central Gas
Cooling Central Electric
Flooring Carpet, Tile, Wood
Fireplaces Number 1
Exterior
Exterior Feature Back Yard, Back Yard Fenced, Covered Patio/Deck, Sprinkler System
Garage Attached Garage, Tandem
Garage Spaces 4.0
Garage Description Auto Garage Door Opener
Roof Type Composition
Street Surface Concrete,Curbs,Gutters
Private Pool No
Building
Lot Description Subdivision Lot
Faces South
Story 2
Foundation Slab
Lot Size Range 0 Up To 1/4 Acre
Builder Name Highland Homes
Water Water District
Structure Type Brick
New Construction No
Schools
Elementary Schools Mcelwain Elementary School
Middle Schools Stockdick Junior High School
High Schools Paetow High School
School District 30 - Katy
Others
Restrictions Deed Restrictions
Tax ID 138-499-002-0008
Acceptable Financing Cash Sale, Conventional, FHA, VA
Tax Rate 3.3677
Disclosures Mud, Sellers Disclosure
Listing Terms Cash Sale, Conventional, FHA, VA
Financing Cash Sale,Conventional,FHA,VA
Special Listing Condition Mud, Sellers Disclosure
Read Less Info
Want to know what your home might be worth? Contact us for a FREE valuation!

Our team is ready to help you sell your home for the highest possible price ASAP

Bought with Grace Properties
GET MORE INFORMATION




