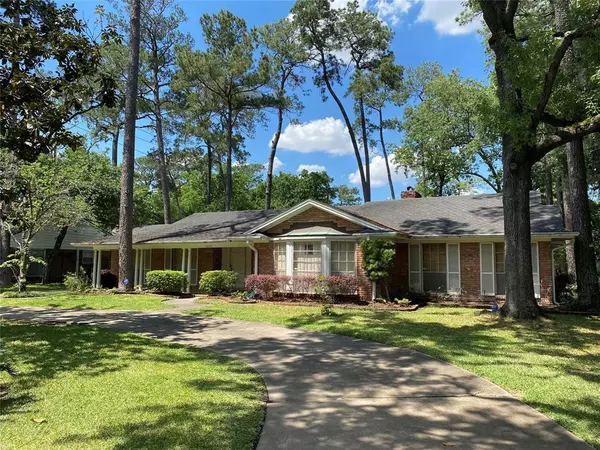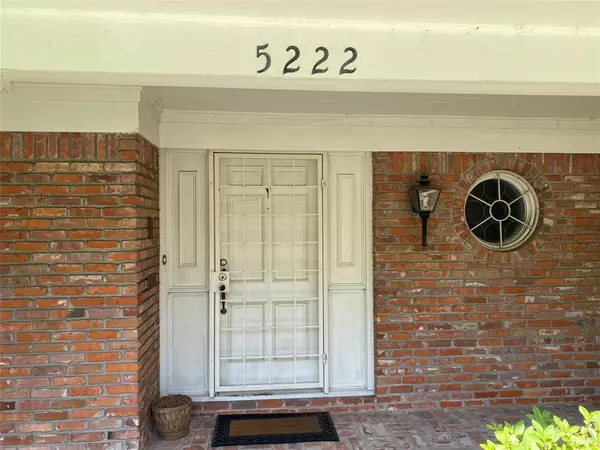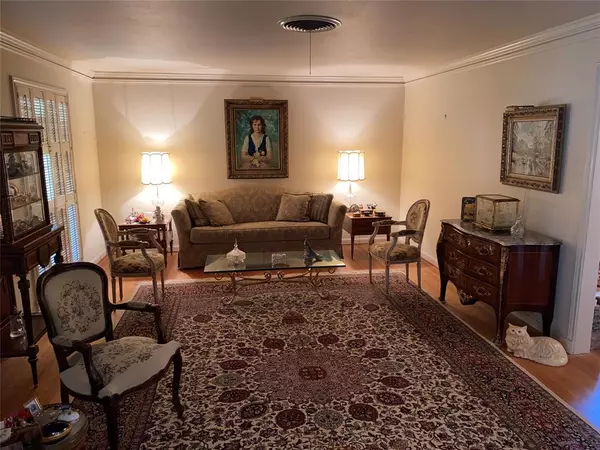For more information regarding the value of a property, please contact us for a free consultation.
Key Details
Property Type Single Family Home
Listing Status Sold
Purchase Type For Sale
Square Footage 3,755 sqft
Price per Sqft $266
Subdivision Bayou Glen
MLS Listing ID 88885749
Sold Date 09/05/23
Style Ranch,Traditional
Bedrooms 4
Full Baths 2
Half Baths 1
HOA Fees $100/ann
HOA Y/N 1
Year Built 1959
Annual Tax Amount $21,206
Tax Year 2022
Lot Size 0.422 Acres
Acres 0.4224
Property Description
ESTATE SALE :
This Bayou Glen/Pine Shadow home is a single-story masterpiece with a sizeable 18,400 sqft lot. Boasting 4 beds, 2.5 baths, and 3,755 sqft of living space, it features stunning original wood floors, crown moldings, large windows, pecan paneling, and a cedar hallway closet. The oversize den has a fireplace and backyard access, perfect for relaxation, entertainment and the formal dining room is ideal for special occasions graced next to formal living. All bedrooms have spacious closets, with the front bedroom showcasing bay windows and ample storage. The home includes a newer tankless water heater, dish washer. Master suite has sitting vanity area in the master bathroom. Long driveway with an electronic gate with ample parking and an oversize garage. The backyard is sizable and previously had a pool; home requires updating, it is priced very aggressively to provide an exceptional opportunity for future owners to turn it to their dream home.
Location
State TX
County Harris
Area Tanglewood Area
Rooms
Bedroom Description All Bedrooms Down,Primary Bed - 1st Floor
Other Rooms 1 Living Area, Breakfast Room, Family Room, Formal Dining, Formal Living, Living Area - 1st Floor, Utility Room in House
Master Bathroom Vanity Area
Den/Bedroom Plus 4
Interior
Interior Features Alarm System - Owned, Drapes/Curtains/Window Cover, Fire/Smoke Alarm, Prewired for Alarm System, Wet Bar
Heating Central Gas
Cooling Central Electric
Flooring Laminate, Tile, Wood
Fireplaces Number 1
Fireplaces Type Gas Connections
Exterior
Exterior Feature Back Yard, Back Yard Fenced, Patio/Deck, Porch, Private Driveway
Parking Features Detached Garage, Oversized Garage
Garage Spaces 2.0
Garage Description Additional Parking, Auto Driveway Gate, Auto Garage Door Opener
Roof Type Composition
Street Surface Asphalt
Accessibility Automatic Gate, Driveway Gate
Private Pool No
Building
Lot Description Other
Faces North
Story 1
Foundation Slab
Lot Size Range 1/4 Up to 1/2 Acre
Sewer Public Sewer
Water Public Water
Structure Type Asbestos,Brick
New Construction No
Schools
Elementary Schools Briargrove Elementary School
Middle Schools Tanglewood Middle School
High Schools Wisdom High School
School District 27 - Houston
Others
Senior Community No
Restrictions Deed Restrictions,Restricted
Tax ID 077-009-001-0010
Energy Description Attic Vents,Ceiling Fans,Digital Program Thermostat,High-Efficiency HVAC,Insulation - Other,Tankless/On-Demand H2O Heater
Acceptable Financing Cash Sale, Conventional
Tax Rate 2.2019
Disclosures Estate, No Disclosures, Probate
Listing Terms Cash Sale, Conventional
Financing Cash Sale,Conventional
Special Listing Condition Estate, No Disclosures, Probate
Read Less Info
Want to know what your home might be worth? Contact us for a FREE valuation!

Our team is ready to help you sell your home for the highest possible price ASAP

Bought with Compass RE Texas, LLC - Houston



