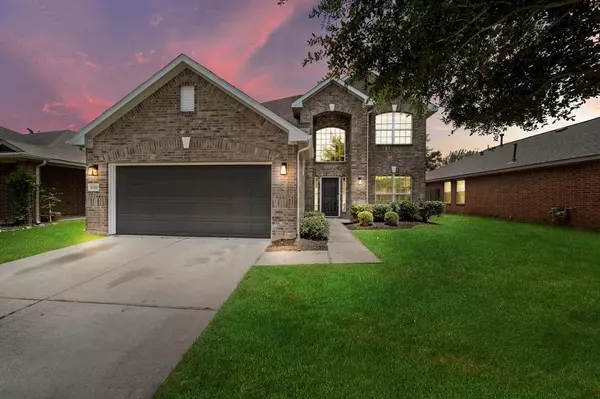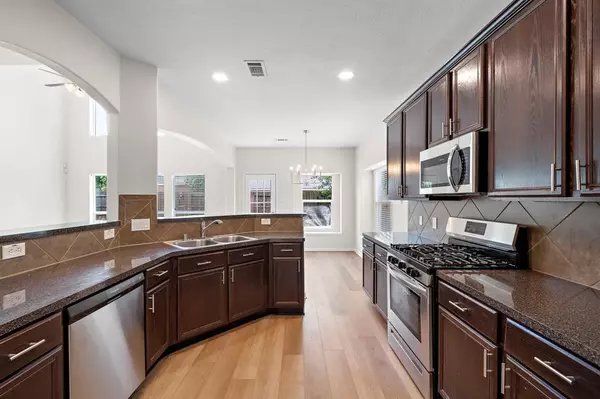For more information regarding the value of a property, please contact us for a free consultation.
Key Details
Property Type Single Family Home
Listing Status Sold
Purchase Type For Sale
Square Footage 2,794 sqft
Price per Sqft $112
Subdivision Mount Royal Village
MLS Listing ID 55408609
Sold Date 08/22/23
Style Traditional
Bedrooms 5
Full Baths 2
Half Baths 1
HOA Fees $31/ann
HOA Y/N 1
Year Built 2012
Lot Size 5,506 Sqft
Property Description
Welcome to this stunning home on Lovington Dr! This home presents well upon first impression with a fresh coat of paint and landscaping. While entering the home, the high entryway leading to the formal dining, living and kitchen give a grand appearance. Tons of light can be found from the large windows. Updated engineered wood floors, carpets, kitchen appliances, light fixtures exist, all adding value to the overall look of the home. The primary bedroom and bath are present on the first floor, along with four bedrooms with a loft area on the second level. This home has plenty of space at an excellent price point!
Location
State TX
County Harris
Area Northwest Houston
Rooms
Bedroom Description Primary Bed - 1st Floor
Other Rooms Breakfast Room, Formal Dining, Kitchen/Dining Combo, Living Area - 1st Floor
Master Bathroom Half Bath, Primary Bath: Double Sinks, Primary Bath: Separate Shower, Primary Bath: Soaking Tub, Secondary Bath(s): Tub/Shower Combo
Kitchen Breakfast Bar, Kitchen open to Family Room, Pantry
Interior
Interior Features Alarm System - Owned, High Ceiling
Heating Central Gas
Cooling Central Electric
Flooring Carpet, Engineered Wood
Fireplaces Number 1
Exterior
Exterior Feature Back Yard
Parking Features Attached Garage
Garage Spaces 2.0
Roof Type Composition
Private Pool No
Building
Lot Description Subdivision Lot
Faces Southeast
Story 2
Foundation Slab
Lot Size Range 0 Up To 1/4 Acre
Water Public Water
Structure Type Brick
New Construction No
Schools
Elementary Schools Hill Elementary School (Aldine)
Middle Schools Garcia Middle School (Aldine)
High Schools Eisenhower High School
School District 1 - Aldine
Others
Senior Community No
Restrictions Deed Restrictions
Tax ID 130-375-001-0032
Energy Description Ceiling Fans,Energy Star Appliances
Acceptable Financing Cash Sale, Conventional, FHA
Disclosures Mud, Other Disclosures
Listing Terms Cash Sale, Conventional, FHA
Financing Cash Sale,Conventional,FHA
Special Listing Condition Mud, Other Disclosures
Read Less Info
Want to know what your home might be worth? Contact us for a FREE valuation!

Our team is ready to help you sell your home for the highest possible price ASAP

Bought with Realty Associates



