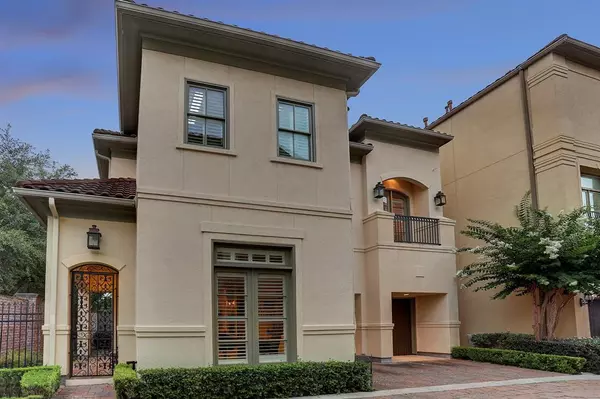For more information regarding the value of a property, please contact us for a free consultation.
Key Details
Property Type Single Family Home
Listing Status Sold
Purchase Type For Sale
Square Footage 3,787 sqft
Price per Sqft $165
Subdivision Buffalo Park
MLS Listing ID 47034254
Sold Date 07/26/23
Style Mediterranean
Bedrooms 3
Full Baths 3
Half Baths 1
HOA Fees $286/ann
HOA Y/N 1
Year Built 2005
Annual Tax Amount $14,485
Tax Year 2022
Lot Size 3,544 Sqft
Acres 0.0814
Property Description
Fall in love w/this elegant 3-story Mediterranean design on ideal corner lot in the exclusive gated community of Buffalo Park; just 1 mile from NRG! Unique stucco exterior & gated covered porch welcomes you to 1st floor study behind French doors, elegant formal dining, & spacious family room w/stately fireplace + custom built-ins. Hardwood floors, thick crown molding, premium finishes, designer paint & plantation shutters throughout. Gorgeous eat-in island kitchen w/granite counters, built-in “bill pay” desk, custom cabinetry & Viking SS appliances. Flexible game room upstairs that could be a 4th bedroom guest suite + 3 beds & 3 full baths. Primary Suite offers coffee bar, spa-like en-suite bath w/Whirlpool tub + separate shower, & enormous walk-in closet. All-home hepa air filtration system & elevator capable (per seller). Also features private back patio, 2-car garage, pre-wired alarm, zoned AC/heating & more. Minutes from Downtown Houston, TX Med Center & near 610 for easy commute.
Location
State TX
County Harris
Area Knollwood/Woodside Area
Rooms
Bedroom Description All Bedrooms Up,En-Suite Bath,Primary Bed - 2nd Floor,Walk-In Closet
Other Rooms Breakfast Room, Family Room, Formal Dining, Gameroom Up, Home Office/Study, Utility Room in House
Master Bathroom Half Bath, Hollywood Bath, Primary Bath: Double Sinks, Primary Bath: Jetted Tub, Primary Bath: Separate Shower, Secondary Bath(s): Double Sinks, Secondary Bath(s): Tub/Shower Combo, Vanity Area
Den/Bedroom Plus 4
Kitchen Breakfast Bar, Island w/ Cooktop, Kitchen open to Family Room, Pots/Pans Drawers, Under Cabinet Lighting
Interior
Interior Features Alarm System - Owned, Crown Molding, Drapes/Curtains/Window Cover, Elevator Shaft, Fire/Smoke Alarm, Formal Entry/Foyer, High Ceiling, Prewired for Alarm System
Heating Central Gas, Zoned
Cooling Central Electric, Zoned
Flooring Carpet, Tile, Wood
Fireplaces Number 1
Fireplaces Type Gas Connections, Gaslog Fireplace
Exterior
Exterior Feature Back Yard Fenced, Balcony, Controlled Subdivision Access, Covered Patio/Deck, Partially Fenced, Patio/Deck, Porch, Side Yard, Sprinkler System
Parking Features Attached Garage
Garage Spaces 2.0
Garage Description Auto Garage Door Opener
Roof Type Tile
Private Pool No
Building
Lot Description Corner, Subdivision Lot
Faces South
Story 3
Foundation Slab
Lot Size Range 0 Up To 1/4 Acre
Sewer Public Sewer
Water Public Water
Structure Type Stucco
New Construction No
Schools
Elementary Schools Longfellow Elementary School (Houston)
Middle Schools Pershing Middle School
High Schools Bellaire High School
School District 27 - Houston
Others
Senior Community No
Restrictions Deed Restrictions
Tax ID 126-604-001-0020
Ownership Full Ownership
Energy Description Attic Vents,Ceiling Fans,Insulated/Low-E windows
Acceptable Financing Cash Sale, Conventional, FHA, Other, VA
Tax Rate 2.2019
Disclosures Sellers Disclosure
Listing Terms Cash Sale, Conventional, FHA, Other, VA
Financing Cash Sale,Conventional,FHA,Other,VA
Special Listing Condition Sellers Disclosure
Read Less Info
Want to know what your home might be worth? Contact us for a FREE valuation!

Our team is ready to help you sell your home for the highest possible price ASAP

Bought with Compass RE Texas, LLC - The Heights
GET MORE INFORMATION




