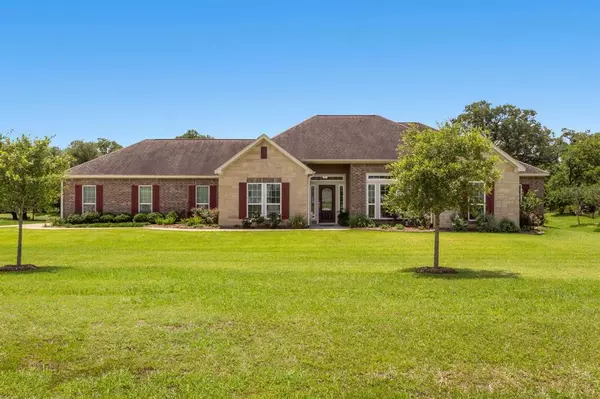For more information regarding the value of a property, please contact us for a free consultation.
Key Details
Property Type Single Family Home
Listing Status Sold
Purchase Type For Sale
Square Footage 2,823 sqft
Price per Sqft $211
Subdivision Brazos Lakes Sec 1
MLS Listing ID 34178753
Sold Date 07/19/23
Style Traditional
Bedrooms 4
Full Baths 2
Half Baths 1
HOA Fees $45/ann
HOA Y/N 1
Year Built 2016
Annual Tax Amount $7,171
Tax Year 2022
Lot Size 1.001 Acres
Acres 1.001
Property Description
COME HOME TO THE SERENITY OF THE COUNTRY! Just a stone's throw from Hwy. 59, once you are here, you won't want to leave. Custom built by current owners, you will find attention to detail and upgrades thruout. The breathtaking rear view overlooks a creek & majestic trees. Tasteful landscaping surrounds the brick/stone exterior. A soothing color palette highlights the interiors with rich wood-look high end vinyl plank flooring and heavy solid wood doors with farmhouse touches. Soaring 11' ceiling in living areas, 9' in others with trey ceiling in primary lend an open & airy feel. Kitchen is open to den & features a huge 4 x 6 island with seating, 2 oversized ovens & breakfast room that holds a crowd. A large entry flows into the front liv space with transom windows & was designed to be closed in if next owner so desires. The 4th bedroom near kitchen could do double duty as a home office or playroom. Primary bath is complete with tiled shower, soaking tub & elevated vanities.
Location
State TX
County Fort Bend
Area Fort Bend Southeast
Rooms
Bedroom Description All Bedrooms Down,En-Suite Bath,Split Plan,Walk-In Closet
Other Rooms Breakfast Room, Den, Family Room, Home Office/Study, Kitchen/Dining Combo, Utility Room in House
Master Bathroom Half Bath, Primary Bath: Double Sinks, Primary Bath: Soaking Tub, Secondary Bath(s): Double Sinks, Secondary Bath(s): Tub/Shower Combo, Vanity Area
Kitchen Breakfast Bar, Island w/o Cooktop, Kitchen open to Family Room, Pantry
Interior
Interior Features Alarm System - Owned, Crown Molding, Drapes/Curtains/Window Cover, Fire/Smoke Alarm, High Ceiling
Heating Central Electric
Cooling Central Electric
Flooring Tile, Vinyl Plank
Fireplaces Number 1
Fireplaces Type Wood Burning Fireplace
Exterior
Exterior Feature Back Green Space, Covered Patio/Deck, Outdoor Fireplace, Porch, Satellite Dish, Side Yard, Sprinkler System
Parking Features Attached Garage
Garage Spaces 3.0
Garage Description Additional Parking, Auto Garage Door Opener, Double-Wide Driveway
Waterfront Description Bayou View
Roof Type Composition
Street Surface Asphalt
Private Pool No
Building
Lot Description Greenbelt, Water View, Wooded
Faces North
Story 1
Foundation Slab
Lot Size Range 1 Up to 2 Acres
Builder Name Precision
Water Aerobic, Public Water
Structure Type Brick,Cement Board,Stone
New Construction No
Schools
Elementary Schools Carter Elementary School
Middle Schools Ryon/Reading Junior High School
High Schools George Ranch High School
School District 33 - Lamar Consolidated
Others
Senior Community No
Restrictions Deed Restrictions
Tax ID 2011-01-002-0700-901
Energy Description Attic Vents,Ceiling Fans,High-Efficiency HVAC,Insulated/Low-E windows,Insulation - Blown Cellulose,North/South Exposure
Acceptable Financing Cash Sale, Conventional, VA
Tax Rate 1.6932
Disclosures Sellers Disclosure
Listing Terms Cash Sale, Conventional, VA
Financing Cash Sale,Conventional,VA
Special Listing Condition Sellers Disclosure
Read Less Info
Want to know what your home might be worth? Contact us for a FREE valuation!

Our team is ready to help you sell your home for the highest possible price ASAP

Bought with Green Residential



