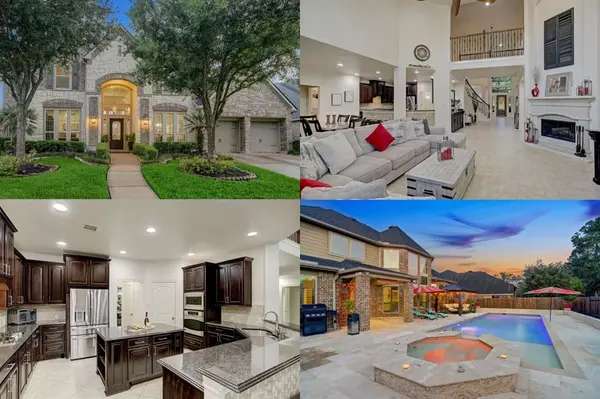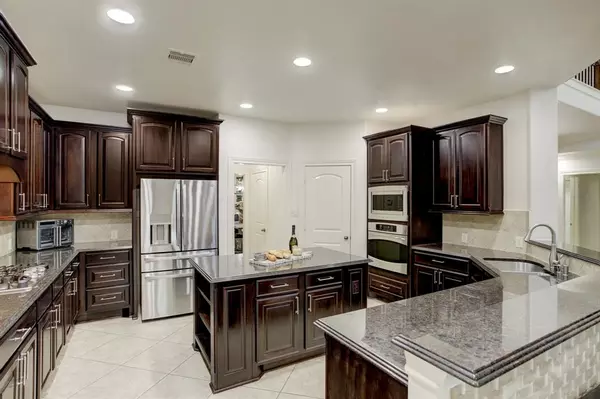For more information regarding the value of a property, please contact us for a free consultation.
Key Details
Property Type Single Family Home
Listing Status Sold
Purchase Type For Sale
Square Footage 4,199 sqft
Price per Sqft $155
Subdivision Lakeshore Sec 10
MLS Listing ID 18228766
Sold Date 07/21/23
Style Traditional
Bedrooms 5
Full Baths 4
Half Baths 1
HOA Fees $77/mo
HOA Y/N 1
Year Built 2011
Annual Tax Amount $13,720
Tax Year 2022
Lot Size 8,400 Sqft
Acres 0.1928
Property Description
Welcome home! Walk into luxury as you're greeted by a gorgeous two-story foyer with custom staircase and light pouring in from the open living areas. Beautiful formal dining room and sitting room (or office) on either side as you enter. Floor-to-ceiling windows and a stone fireplace in the living room provide the perfect place to cozy up with friends and family, yet provide a sense of grandeur. This kitchen is a home-chef's dream; with an abundance of cabinet and counter space, granite counters, large island, and a gas range. Beautiful, first level primary bedroom with crown molding and giant windows looking out to backyard. Primary en-suite features soaking tub and separate shower, dual vanities, and two, walk-in closets. 1 secondary bedroom on the main level, plus 3 more upstairs along with with media room and playroom. Plantation shutters throughout the house. Step out back to your own oasis with a stunning stone hot tub and sparkling pool. Don't miss out! Schedule your tour today!
Location
State TX
County Harris
Area Summerwood/Lakeshore
Rooms
Bedroom Description 2 Bedrooms Down,En-Suite Bath,Primary Bed - 1st Floor,Walk-In Closet
Other Rooms Breakfast Room, Den, Family Room, Formal Dining, Guest Suite, Living Area - 1st Floor, Living Area - 2nd Floor, Loft, Media, Utility Room in House
Master Bathroom Half Bath, Primary Bath: Double Sinks, Primary Bath: Separate Shower, Primary Bath: Soaking Tub, Secondary Bath(s): Tub/Shower Combo, Vanity Area
Kitchen Island w/o Cooktop, Kitchen open to Family Room, Pantry, Pots/Pans Drawers, Soft Closing Cabinets, Soft Closing Drawers, Under Cabinet Lighting, Walk-in Pantry
Interior
Interior Features Alarm System - Owned, Crown Molding, Fire/Smoke Alarm, Formal Entry/Foyer, High Ceiling, Wired for Sound
Heating Central Gas
Cooling Central Electric
Flooring Carpet, Tile, Wood
Fireplaces Number 1
Fireplaces Type Gas Connections, Wood Burning Fireplace
Exterior
Exterior Feature Back Yard, Back Yard Fenced, Covered Patio/Deck, Fully Fenced, Spa/Hot Tub, Sprinkler System, Subdivision Tennis Court
Parking Features Attached Garage, Tandem
Garage Spaces 3.0
Garage Description Double-Wide Driveway
Pool Heated, In Ground
Roof Type Other
Street Surface Asphalt,Concrete,Curbs
Private Pool Yes
Building
Lot Description Subdivision Lot
Faces Northeast
Story 2
Foundation Slab
Lot Size Range 0 Up To 1/4 Acre
Sewer Public Sewer
Water Public Water
Structure Type Brick,Stone,Stucco
New Construction No
Schools
Elementary Schools Lakeshore Elementary School
Middle Schools Autumn Ridge Middle School
High Schools Summer Creek High School
School District 29 - Humble
Others
Senior Community No
Restrictions Deed Restrictions
Tax ID 131-891-001-0003
Energy Description Attic Fan,Attic Vents,Ceiling Fans,Digital Program Thermostat,Energy Star Appliances,Energy Star/CFL/LED Lights,High-Efficiency HVAC,Insulation - Other
Acceptable Financing Cash Sale, Conventional, VA
Tax Rate 2.6762
Disclosures Sellers Disclosure
Listing Terms Cash Sale, Conventional, VA
Financing Cash Sale,Conventional,VA
Special Listing Condition Sellers Disclosure
Read Less Info
Want to know what your home might be worth? Contact us for a FREE valuation!

Our team is ready to help you sell your home for the highest possible price ASAP

Bought with CB&A, Realtors- Southeast



