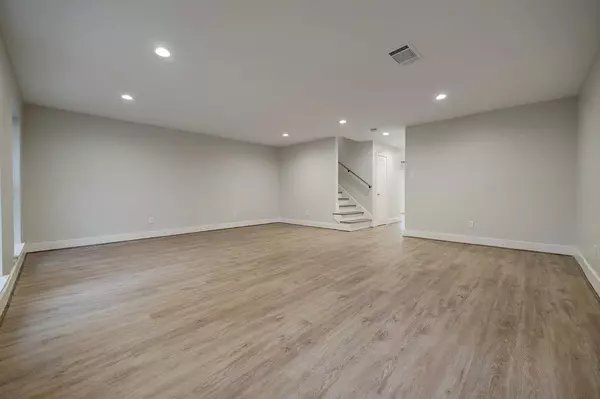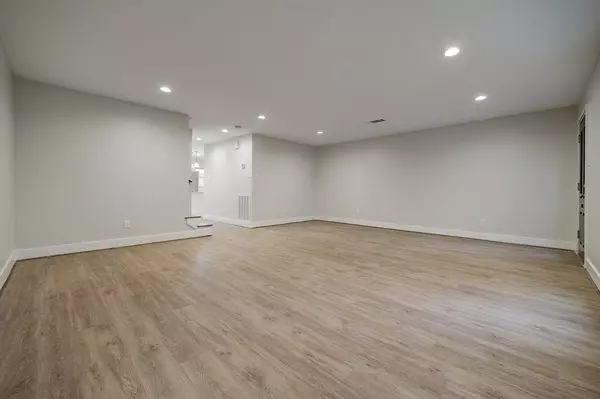For more information regarding the value of a property, please contact us for a free consultation.
Key Details
Property Type Townhouse
Sub Type Townhouse
Listing Status Sold
Purchase Type For Sale
Square Footage 1,804 sqft
Price per Sqft $187
Subdivision Briarwest T/H Condo
MLS Listing ID 87248256
Sold Date 06/07/23
Style Traditional
Bedrooms 3
Full Baths 2
Half Baths 1
HOA Fees $453/mo
Year Built 1973
Property Description
Substantially renovated, superbly polished home faces a secluded, quiet garden courtyard. Two attached 1-car garages with auto bay doors, updated kitchen, baths & bar. Light-filled, open floorplan with full length windows. Recent updates include plumbing; HVAC; neutral paint throughout; recent vinyl plank floors both levels; French doors; quartz countertops; high-end stainless-steel appliances+icemaker; designer hardware and faucets; floating sink cabinets with one-piece stone sink/deck. Leaded glass front door opens into one gathering place for living/dining. Formal powder with pedestal sink, designer tile. Kitchen opens to family room with French doors to inviting paver patio. Combo walk-in pantry/laundry room. Second-floor primary suite with 2 walk-in closets, barn-door entry to updated bath with hexagonal quartz tile, double sinks, glass-entry tiled shower with bench. Two bedrooms with deep step-in closets served by hall bath with quartz tile, glass-enclosed tub shower.
Location
State TX
County Harris
Area Winrock
Rooms
Bedroom Description All Bedrooms Up,En-Suite Bath,Primary Bed - 2nd Floor
Other Rooms Breakfast Room, Living/Dining Combo, Utility Room in House
Master Bathroom Half Bath, Secondary Bath(s): Double Sinks, Secondary Bath(s): Tub/Shower Combo
Den/Bedroom Plus 3
Kitchen Breakfast Bar, Soft Closing Cabinets, Soft Closing Drawers
Interior
Interior Features Fire/Smoke Alarm, Refrigerator Included, Wet Bar
Heating Central Electric
Cooling Central Electric
Flooring Vinyl Plank
Appliance Dryer Included, Full Size, Refrigerator, Washer Included
Dryer Utilities 1
Laundry Utility Rm in House
Exterior
Exterior Feature Clubhouse, Partially Fenced, Patio/Deck
Parking Features Attached/Detached Garage
Garage Spaces 2.0
Roof Type Composition
Street Surface Concrete,Curbs,Gutters,Pavers
Private Pool No
Building
Faces North
Story 2
Unit Location Courtyard
Entry Level Ground Level
Foundation Slab
Sewer Public Sewer
Water Public Water
Structure Type Brick,Wood
New Construction No
Schools
Elementary Schools Briargrove Elementary School
Middle Schools Tanglewood Middle School
High Schools Wisdom High School
School District 27 - Houston
Others
Pets Allowed With Restrictions
HOA Fee Include Cable TV,Clubhouse,Courtesy Patrol,Exterior Building,Grounds,Insurance,Recreational Facilities,Trash Removal,Water and Sewer
Senior Community No
Tax ID 105-889-000-0054
Ownership Full Ownership
Energy Description Ceiling Fans
Acceptable Financing Cash Sale, Conventional, Other
Disclosures HOA First Right of Refusal, Sellers Disclosure
Listing Terms Cash Sale, Conventional, Other
Financing Cash Sale,Conventional,Other
Special Listing Condition HOA First Right of Refusal, Sellers Disclosure
Pets Allowed With Restrictions
Read Less Info
Want to know what your home might be worth? Contact us for a FREE valuation!

Our team is ready to help you sell your home for the highest possible price ASAP

Bought with Braden Real Estate Group



