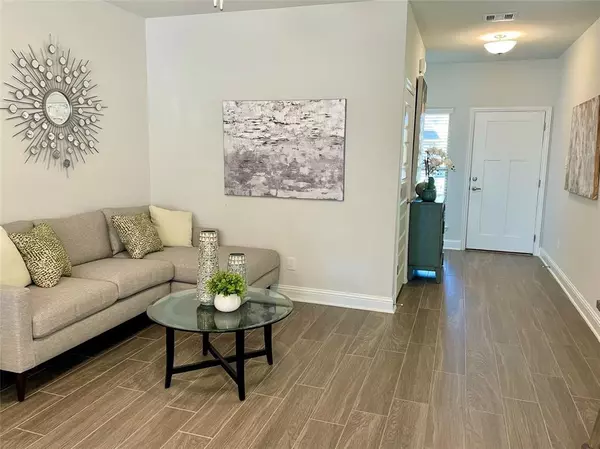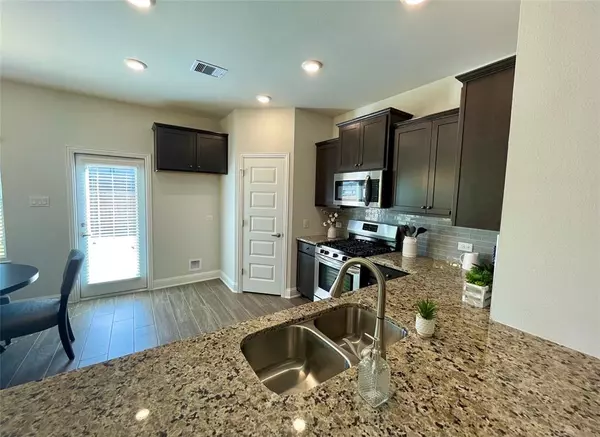For more information regarding the value of a property, please contact us for a free consultation.
Key Details
Property Type Single Family Home
Listing Status Sold
Purchase Type For Sale
Square Footage 2,025 sqft
Price per Sqft $140
Subdivision Bayou Maison
MLS Listing ID 49706181
Sold Date 05/23/23
Style Traditional
Bedrooms 4
Full Baths 2
Half Baths 1
HOA Fees $29/ann
HOA Y/N 1
Year Built 2020
Annual Tax Amount $6,765
Tax Year 2022
Lot Size 4,800 Sqft
Acres 0.1102
Property Description
Move-In Ready!! Come by and make this beautiful 2025sqft home with 4bd/ 2.5ba in Bayou Maison yours! There's plenty of curb appeal when you drive up to this home with it's covered front porch, shutters and front gutters. Inside you'll find upgraded flooring throughout the living area with gorgeous plank tile and a glass back splash in the open concept kitchen. Stainless steel appliances in the kitchen add to the aesthetic of the space. The downstairs primary bedroom is ready for you to add your personal touch to it and it's private bathroom. Head up the stairs and it opens up to a large game room and 3 additional spacious bedrooms. Come make this your next home!!
Location
State TX
County Galveston
Area Dickinson
Rooms
Bedroom Description Primary Bed - 1st Floor
Other Rooms Family Room, Gameroom Up, Living Area - 1st Floor
Master Bathroom Primary Bath: Separate Shower, Primary Bath: Soaking Tub, Secondary Bath(s): Double Sinks, Secondary Bath(s): Tub/Shower Combo
Interior
Heating Central Gas
Cooling Central Electric
Flooring Carpet, Tile
Exterior
Exterior Feature Back Yard Fenced, Porch
Parking Features Attached Garage
Garage Spaces 2.0
Roof Type Composition
Private Pool No
Building
Lot Description Subdivision Lot
Faces West
Story 2
Foundation Slab
Lot Size Range 0 Up To 1/4 Acre
Builder Name Adams Homes
Sewer Public Sewer
Water Public Water
Structure Type Brick,Cement Board
New Construction Yes
Schools
Elementary Schools Hughes Road Elementary School
Middle Schools John And Shamarion Barber Middle School
High Schools Dickinson High School
School District 17 - Dickinson
Others
Senior Community No
Restrictions Deed Restrictions
Tax ID 1518-0003-0014-000
Acceptable Financing Cash Sale, Conventional, FHA, VA
Tax Rate 2.4615
Disclosures Other Disclosures
Listing Terms Cash Sale, Conventional, FHA, VA
Financing Cash Sale,Conventional,FHA,VA
Special Listing Condition Other Disclosures
Read Less Info
Want to know what your home might be worth? Contact us for a FREE valuation!

Our team is ready to help you sell your home for the highest possible price ASAP

Bought with The Chief Realty Group
GET MORE INFORMATION




