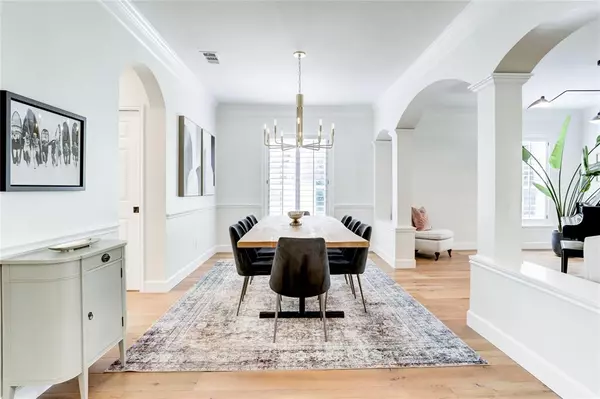For more information regarding the value of a property, please contact us for a free consultation.
Key Details
Property Type Single Family Home
Listing Status Sold
Purchase Type For Sale
Square Footage 4,246 sqft
Price per Sqft $201
Subdivision New Territory
MLS Listing ID 42073796
Sold Date 07/14/23
Style Traditional
Bedrooms 5
Full Baths 4
Half Baths 1
HOA Fees $91/ann
HOA Y/N 1
Year Built 1994
Annual Tax Amount $12,032
Tax Year 2022
Lot Size 10,520 Sqft
Acres 0.2415
Property Description
18 Rippling Creek is NOW ON THE MARKET! 5 BEDROOMS and 4.5 BATHROOMS. This Coventry Designed Home is Located in the Highly Sought-After Neighborhood of Foster's Green in New Territory. Positioned Across from Lush Green Space and Just Around the Corner from the Neighborhood Park. Step Inside and be Greeted by an Impressive Blend of Elegance and Functionality. Formal Living Room and Dining Room COMBO. Private Home Office with Custom Built-ins. RICH WHITE OAK FLOORING Throughout. The Chef's Kitchen is COMPLETELY REMODELED with Natural stone Mont Blanc Quartzite countertops and backsplash, Pot Filler, Thermador 6-Burner Range, Bosch Double Ovens, All New Maple Kitchen Cabinets and Center Island. The Cozy Family Room Features a Gas Log Fireplace with Decorative Niches. ALL Bathrooms Completely Updated and Remodeled. Upstairs Game Room has Surround Sound. Tropical Backyard with Cabana, Pool, Spa and Covered Patio with Outside FULL BATH.
Location
State TX
County Fort Bend
Community New Territory
Area Sugar Land West
Rooms
Bedroom Description Primary Bed - 1st Floor
Other Rooms Breakfast Room, Den, Gameroom Up, Home Office/Study, Living/Dining Combo, Utility Room in House
Master Bathroom Primary Bath: Double Sinks, Primary Bath: Jetted Tub, Primary Bath: Separate Shower
Kitchen Kitchen open to Family Room, Pot Filler
Interior
Interior Features Crown Molding, Fire/Smoke Alarm, High Ceiling
Heating Central Gas
Cooling Central Electric
Flooring Wood
Fireplaces Number 1
Fireplaces Type Gaslog Fireplace
Exterior
Exterior Feature Back Yard, Back Yard Fenced, Fully Fenced, Patio/Deck, Spa/Hot Tub, Sprinkler System
Parking Features Attached Garage
Garage Spaces 2.0
Pool Heated, In Ground
Roof Type Composition
Private Pool Yes
Building
Lot Description Subdivision Lot
Story 2
Foundation Slab
Lot Size Range 0 Up To 1/4 Acre
Sewer Public Sewer
Water Public Water
Structure Type Brick,Stone
New Construction No
Schools
Elementary Schools Walker Station Elementary School
Middle Schools Sartartia Middle School
High Schools Austin High School (Fort Bend)
School District 19 - Fort Bend
Others
Senior Community No
Restrictions Deed Restrictions
Tax ID 3181-01-002-0320-907
Tax Rate 2.3223
Disclosures Sellers Disclosure
Special Listing Condition Sellers Disclosure
Read Less Info
Want to know what your home might be worth? Contact us for a FREE valuation!

Our team is ready to help you sell your home for the highest possible price ASAP

Bought with Keller Williams Realty Southwest



