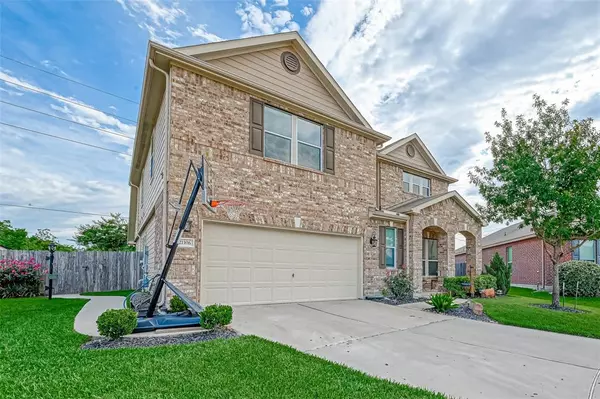For more information regarding the value of a property, please contact us for a free consultation.
Key Details
Property Type Single Family Home
Listing Status Sold
Purchase Type For Sale
Square Footage 2,684 sqft
Price per Sqft $137
Subdivision Vineyard Mdw Sec 7
MLS Listing ID 77111773
Sold Date 07/05/23
Style Traditional
Bedrooms 4
Full Baths 2
Half Baths 1
HOA Fees $31/ann
HOA Y/N 1
Year Built 2014
Annual Tax Amount $6,761
Tax Year 2022
Lot Size 7,734 Sqft
Acres 0.1775
Property Description
WAIT DON'T PASS ME BY! WINNING upgraded 4 bed, 2.5 bath home with many upgrades and don't talk about the back yard fireplace and pergola! The owners picked out the upgrades and colors and the home interior has been repainted. No expense was spared! Please view all of the pictures. Open floorpan with living room as you enter with 1/2 bathroom right off foyer! Huge family room and kitchen, game room, extra large master suite and roomy guest bedrooms. Large entertaining island in kitchen with top of the line cabinets, granite counters, stainless appliances and natural stone backsplash. Wood laminate flooring and recessed lighting throughout the downstairs. Gas log fireplace. Spacious bathrooms! Large lot w/ extra room between neighbors. Extended back covered patio. Centrally located close to 1-10 and 99 for commuting. Close to retail, entertainment and restaurants. Award winning Katy schools. Call your realtor today for a showing! Verify room sizes
Location
State TX
County Harris
Area Katy - North
Rooms
Bedroom Description Primary Bed - 1st Floor
Other Rooms 1 Living Area, Breakfast Room, Family Room, Gameroom Up, Living Area - 1st Floor, Utility Room in House
Master Bathroom Half Bath, Primary Bath: Double Sinks, Primary Bath: Shower Only, Secondary Bath(s): Separate Shower
Kitchen Breakfast Bar, Kitchen open to Family Room, Pantry, Soft Closing Cabinets, Soft Closing Drawers
Interior
Interior Features Balcony, Crown Molding, Refrigerator Included
Heating Central Gas
Cooling Central Electric
Flooring Carpet, Laminate, Tile
Fireplaces Number 1
Exterior
Exterior Feature Back Yard Fenced, Covered Patio/Deck, Outdoor Fireplace
Garage Attached Garage
Garage Spaces 2.0
Roof Type Composition
Street Surface Asphalt
Private Pool No
Building
Lot Description Subdivision Lot
Story 2
Foundation Slab on Builders Pier
Lot Size Range 1/4 Up to 1/2 Acre
Water Public Water
Structure Type Brick,Cement Board
New Construction No
Schools
Elementary Schools Golbow Elementary School
Middle Schools Mcdonald Junior High School
High Schools Paetow High School
School District 30 - Katy
Others
Senior Community No
Restrictions Deed Restrictions
Tax ID 133-984-002-0019
Energy Description HVAC>13 SEER,Insulated Doors,Insulated/Low-E windows
Acceptable Financing Affordable Housing Program (subject to conditions), Cash Sale, Conventional, FHA, Texas Veterans Land Board, USDA Loan
Tax Rate 2.6603
Disclosures Exclusions, Sellers Disclosure
Green/Energy Cert Energy Star Qualified Home
Listing Terms Affordable Housing Program (subject to conditions), Cash Sale, Conventional, FHA, Texas Veterans Land Board, USDA Loan
Financing Affordable Housing Program (subject to conditions),Cash Sale,Conventional,FHA,Texas Veterans Land Board,USDA Loan
Special Listing Condition Exclusions, Sellers Disclosure
Read Less Info
Want to know what your home might be worth? Contact us for a FREE valuation!

Our team is ready to help you sell your home for the highest possible price ASAP

Bought with Archway Real Estate Group LLC
GET MORE INFORMATION




