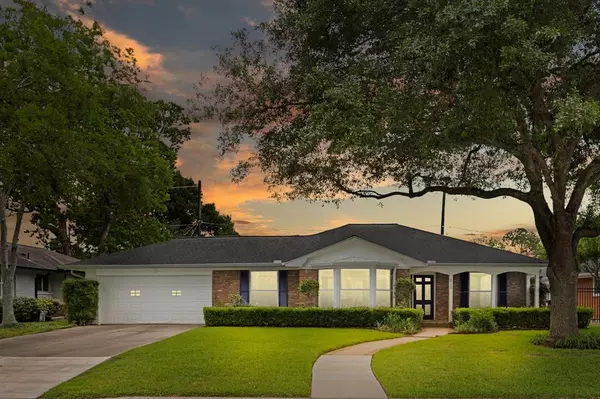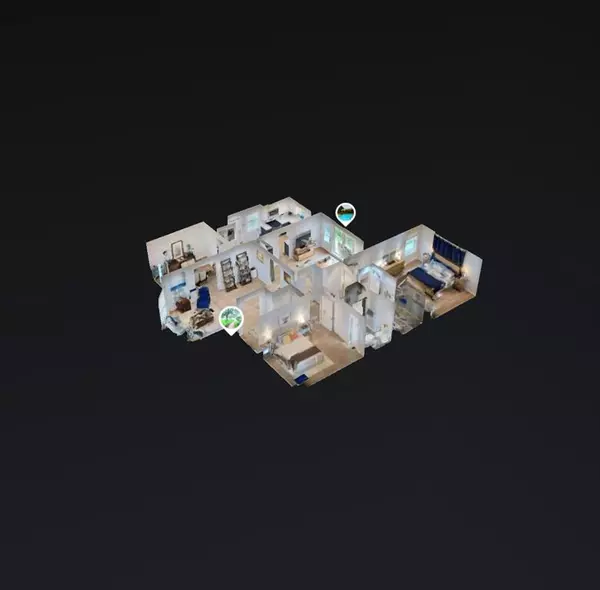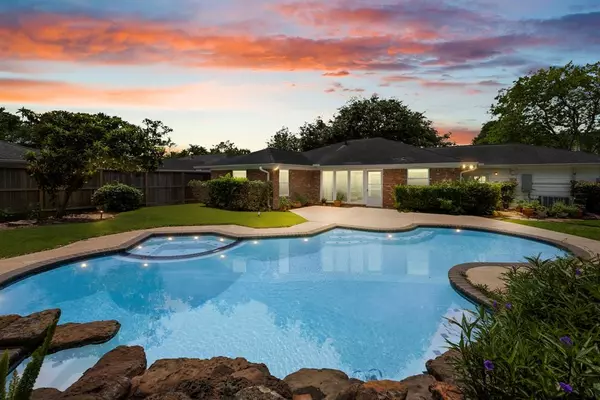For more information regarding the value of a property, please contact us for a free consultation.
Key Details
Property Type Single Family Home
Listing Status Sold
Purchase Type For Sale
Square Footage 1,682 sqft
Price per Sqft $291
Subdivision Linkwood
MLS Listing ID 37913857
Sold Date 07/07/23
Style Traditional
Bedrooms 2
Full Baths 2
Year Built 1952
Annual Tax Amount $10,439
Tax Year 2022
Lot Size 9,514 Sqft
Acres 0.2184
Property Description
Beautiful 2017 remodel (w/pool) in the desirable Braeswood area. Soft modern finishes combined with generous windows throughout create a welcoming space that is filled with natural light. Enjoy a flexible floorplan such as a large formal living that can accomodate 2 sitting areas (or sitting + piano room), a second living room that can work great as a TV room or home office(s), well sized bedrooms, fully renovated kitchen and bathrooms. Engineered hardwoods throughout (no carpet). Kitchen features quartz c-tops, tile backsplash, custom cabinetry, SS appliances, single basin undermount SS sink, generous supply of cabinetry. Other notable updates: double pane windows and updated electrical. The well maintained pool/hot tub in your backyard was replastered + new filter/heater installed in 2016. This Inner Loop neighborhood is less than a 15 minute commute to Texas Medical Center, Downtown, Greenway Plaza and many other central landmarks. Welcome home!
Location
State TX
County Harris
Area Knollwood/Woodside Area
Rooms
Bedroom Description All Bedrooms Down,En-Suite Bath
Other Rooms 1 Living Area, Family Room, Formal Dining, Formal Living, Living Area - 1st Floor
Master Bathroom Primary Bath: Shower Only, Secondary Bath(s): Shower Only
Kitchen Pantry, Under Cabinet Lighting
Interior
Interior Features Alarm System - Owned, Drapes/Curtains/Window Cover
Heating Central Gas
Cooling Central Electric
Flooring Laminate, Tile
Exterior
Exterior Feature Back Yard Fenced, Patio/Deck, Porch, Private Driveway, Sprinkler System
Parking Features Attached Garage
Garage Spaces 2.0
Garage Description Auto Garage Door Opener, Double-Wide Driveway, EV Charging Station
Pool Gunite
Roof Type Composition
Street Surface Concrete
Private Pool Yes
Building
Lot Description Subdivision Lot
Story 1
Foundation Slab
Lot Size Range 0 Up To 1/4 Acre
Sewer Public Sewer
Water Public Water
Structure Type Brick,Wood
New Construction No
Schools
Elementary Schools Longfellow Elementary School (Houston)
Middle Schools Pershing Middle School
High Schools Bellaire High School
School District 27 - Houston
Others
Senior Community No
Restrictions Deed Restrictions
Tax ID 077-201-003-0011
Energy Description Insulation - Blown Cellulose
Acceptable Financing Cash Sale, Conventional, FHA
Tax Rate 2.2019
Disclosures Exclusions, Sellers Disclosure
Listing Terms Cash Sale, Conventional, FHA
Financing Cash Sale,Conventional,FHA
Special Listing Condition Exclusions, Sellers Disclosure
Read Less Info
Want to know what your home might be worth? Contact us for a FREE valuation!

Our team is ready to help you sell your home for the highest possible price ASAP

Bought with Redfin Corporation



