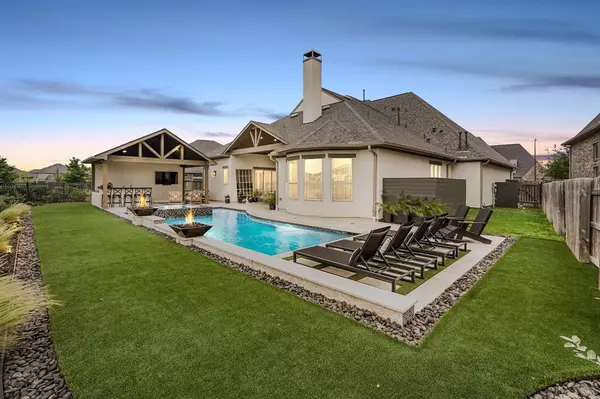For more information regarding the value of a property, please contact us for a free consultation.
Key Details
Property Type Single Family Home
Listing Status Sold
Purchase Type For Sale
Square Footage 3,850 sqft
Price per Sqft $220
Subdivision Elyson
MLS Listing ID 7058301
Sold Date 07/03/23
Style French
Bedrooms 4
Full Baths 4
Half Baths 1
HOA Fees $112/ann
HOA Y/N 1
Year Built 2017
Annual Tax Amount $21,038
Tax Year 2022
Lot Size 10,509 Sqft
Acres 0.2413
Property Description
Welcome home to 6527 Woodleaf Lake Loop! This stunning 3,850 sqft 2-story French-inspired LAKEFRONT home boasts 4 bedrooms, 4 1/2 bathrooms with elegant stucco and stone exterior, and features an incredible POOL/SPA built by Tipton Spire (luxury Pinnacle Award winning builder featured in Luxury Pools/Outdoor Living magazines), Outdoor Kitchen, and TWO COVERED PATIOS on a 10,509 sqft CORNER LOT. The home is highlighted by a fantastic open floor plan, gorgeous fireplace, wine cellar, a HUGE GAME ROOM, large primary suite, granite countertops, stainless steel appliances, stunning finishes, and too many custom upgrades to list! Located in the master-planned community of Elyson, featuring a neighborhood swimming pool, splash pad, parks, trails, tennis courts, fitness center, the Elyson Cafe, event space, sports fields, and much more all zoned to Katy ISD! With an amazing location featuring easy access to 99 and I-10, and nearby shopping, and restaurants, this wonderful home has everything!
Location
State TX
County Harris
Community Elyson
Area Katy - Old Towne
Rooms
Bedroom Description 2 Bedrooms Down,Primary Bed - 1st Floor,Sitting Area
Other Rooms Breakfast Room, Family Room, Formal Dining, Gameroom Up, Home Office/Study, Living Area - 1st Floor, Wine Room
Master Bathroom Primary Bath: Double Sinks, Primary Bath: Separate Shower
Kitchen Breakfast Bar, Kitchen open to Family Room, Walk-in Pantry
Interior
Interior Features Alarm System - Leased, Crown Molding, Dry Bar, Fire/Smoke Alarm, Formal Entry/Foyer, High Ceiling
Heating Central Gas
Cooling Central Electric
Flooring Carpet, Tile, Wood
Fireplaces Number 2
Fireplaces Type Gas Connections, Wood Burning Fireplace
Exterior
Exterior Feature Artificial Turf, Back Yard Fenced, Covered Patio/Deck, Outdoor Fireplace, Outdoor Kitchen, Patio/Deck, Spa/Hot Tub, Sprinkler System
Garage Attached Garage
Garage Spaces 3.0
Pool Heated, In Ground
Waterfront Description Pond
Roof Type Composition
Street Surface Concrete
Private Pool Yes
Building
Lot Description Corner, Water View
Faces Northeast
Story 2
Foundation Slab
Lot Size Range 0 Up To 1/4 Acre
Builder Name Darling
Water Water District
Structure Type Stone,Stucco
New Construction No
Schools
Elementary Schools Mcelwain Elementary School
Middle Schools Stockdick Junior High School
High Schools Paetow High School
School District 30 - Katy
Others
HOA Fee Include Clubhouse,Grounds,Other,Recreational Facilities
Senior Community No
Restrictions Deed Restrictions
Tax ID 137-611-002-0007
Energy Description Attic Fan,Attic Vents,Ceiling Fans,Digital Program Thermostat,Energy Star/CFL/LED Lights,High-Efficiency HVAC,Insulated/Low-E windows,Tankless/On-Demand H2O Heater
Acceptable Financing Cash Sale, Conventional, FHA, Other, VA
Tax Rate 3.3677
Disclosures Sellers Disclosure
Listing Terms Cash Sale, Conventional, FHA, Other, VA
Financing Cash Sale,Conventional,FHA,Other,VA
Special Listing Condition Sellers Disclosure
Read Less Info
Want to know what your home might be worth? Contact us for a FREE valuation!

Our team is ready to help you sell your home for the highest possible price ASAP

Bought with eXp Realty LLC
GET MORE INFORMATION




