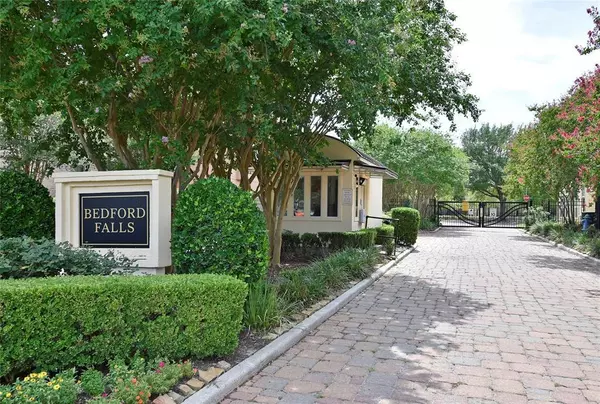For more information regarding the value of a property, please contact us for a free consultation.
Key Details
Property Type Single Family Home
Listing Status Sold
Purchase Type For Sale
Square Footage 2,360 sqft
Price per Sqft $165
Subdivision Bedford Falls
MLS Listing ID 93093017
Sold Date 06/26/23
Style Mediterranean
Bedrooms 4
Full Baths 3
Half Baths 1
HOA Fees $251/qua
HOA Y/N 1
Year Built 2005
Annual Tax Amount $7,538
Tax Year 2022
Lot Size 2,015 Sqft
Acres 0.0463
Property Description
Beautiful well maintained three story 4 bedroom/3 and a half bath home is located in a manned gated community and is conveniently located close to the Medical Center. The living room and open kitchen are on the first floor for easy entertaining. The living area overlooks the perfect size fenced patio with grass area.
On the second floor is the bright primary bedroom with 2 closets (one walk-in) and the primary bath has double sinks, separate shower, and whirlpool tub. The two other large bedrooms with a full bath are on the second floor.
A huge fourth bedroom and full bath are on the third floor and can be used as a great home office. There is plenty of storage in this home. Two car garage with custom storage racks, storage galore!!
The community has a shaded walking path around a pond, a swimming pool, and recreation center. Conveniently located to the Medical center, Downtown, Museum District, and Rice Village
Location
State TX
County Harris
Area Medical Center Area
Rooms
Bedroom Description All Bedrooms Up,En-Suite Bath,Primary Bed - 2nd Floor,Walk-In Closet
Other Rooms Living Area - 1st Floor
Master Bathroom Primary Bath: Double Sinks, Primary Bath: Separate Shower, Secondary Bath(s): Tub/Shower Combo
Den/Bedroom Plus 4
Interior
Interior Features Alarm System - Leased, Drapes/Curtains/Window Cover, Dryer Included, Fire/Smoke Alarm
Heating Central Gas
Cooling Central Electric
Flooring Carpet, Engineered Wood, Tile
Exterior
Exterior Feature Back Yard Fenced, Fully Fenced, Patio/Deck
Garage Attached Garage
Garage Spaces 2.0
Roof Type Tile
Street Surface Concrete,Curbs,Gutters
Accessibility Automatic Gate, Manned Gate
Private Pool No
Building
Lot Description Corner
Faces North
Story 3
Foundation Slab
Lot Size Range 0 Up To 1/4 Acre
Sewer Public Sewer
Water Public Water
Structure Type Stucco
New Construction No
Schools
Elementary Schools Shearn Elementary School
Middle Schools Pershing Middle School
High Schools Madison High School (Houston)
School District 27 - Houston
Others
HOA Fee Include Courtesy Patrol,Grounds,Limited Access Gates,Recreational Facilities
Senior Community No
Restrictions Deed Restrictions
Tax ID 124-404-005-0001
Energy Description Ceiling Fans,Digital Program Thermostat
Acceptable Financing Cash Sale, Conventional, FHA, VA
Tax Rate 2.2019
Disclosures Sellers Disclosure
Listing Terms Cash Sale, Conventional, FHA, VA
Financing Cash Sale,Conventional,FHA,VA
Special Listing Condition Sellers Disclosure
Read Less Info
Want to know what your home might be worth? Contact us for a FREE valuation!

Our team is ready to help you sell your home for the highest possible price ASAP

Bought with Compass RE Texas, LLC - Memorial
GET MORE INFORMATION




