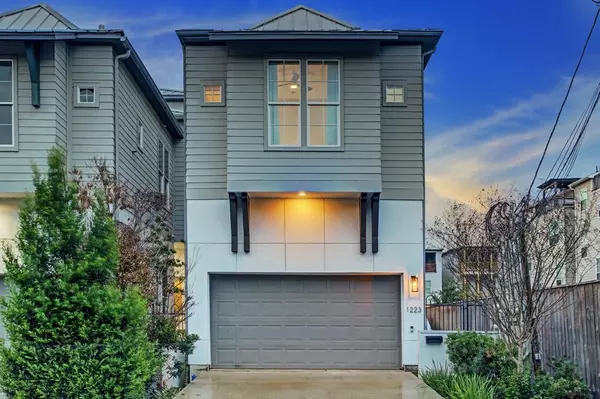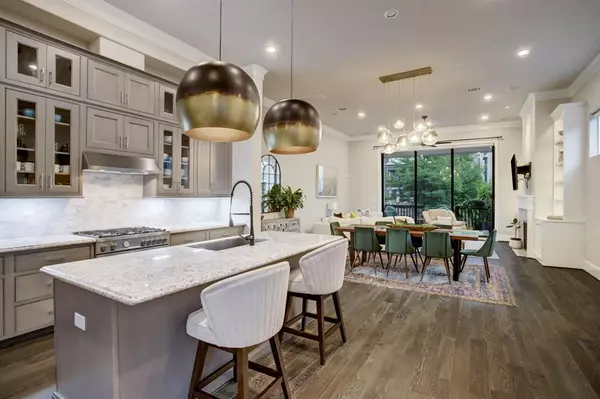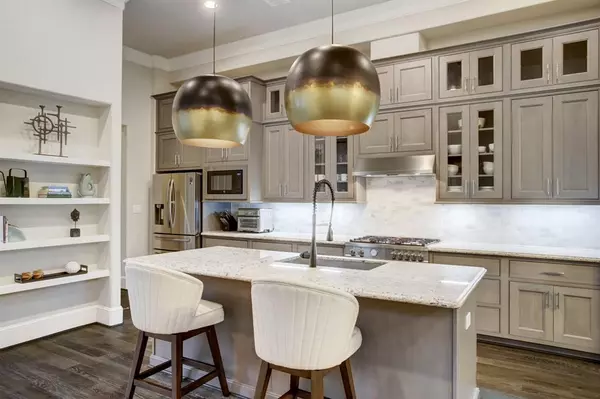For more information regarding the value of a property, please contact us for a free consultation.
Key Details
Property Type Single Family Home
Listing Status Sold
Purchase Type For Sale
Square Footage 3,212 sqft
Price per Sqft $255
Subdivision Shady Acres Ext 3 Prcl Rep 4
MLS Listing ID 78914275
Sold Date 06/14/23
Style Contemporary/Modern,Traditional
Bedrooms 3
Full Baths 3
Half Baths 1
HOA Fees $86/ann
HOA Y/N 1
Year Built 2018
Annual Tax Amount $15,138
Tax Year 2022
Lot Size 4,028 Sqft
Acres 0.0925
Property Description
1223 W 15th 1/2 St, where luxury city living & a suburban vibe meet in this one-of-a-kind community of White Oak Lake. This LAKEFRONT home has a sought-after, FIRST FLOOR LIVING floorplan, fully fenced backyard, private driveway, GAMEROOM & covered ROOFTOP TERRACE. Rivaling new construction, this 3 bed 3.5 bath recent construction (2018) features modern selections throughout, glass sliders on the 1st/3rd floors & is ELEVATOR capable. The Chef's kitchen boasts a 36" Bertazzoni range, expansive island, granite countertops & double stacked glass-front cabinets. The Primary Bedroom overlooks the lake, offers FOUR walk in closets & features a rarely seen spa-style Primary Bathroom to die for (stands out from the standard bathroom found in the community). Enjoy sounds of the private lake while entertaining in your backyard (on your oversized 4028 sqft lot) or on your covered rooftop patio that opens to the Gameroom through your 9 ft glass sliding doors and features a dry bar. No flooding.
Location
State TX
County Harris
Area Heights/Greater Heights
Rooms
Bedroom Description En-Suite Bath,Primary Bed - 2nd Floor,Walk-In Closet
Other Rooms 1 Living Area, Formal Dining, Gameroom Up, Kitchen/Dining Combo, Living Area - 1st Floor, Living/Dining Combo, Utility Room in House
Master Bathroom Half Bath, Primary Bath: Double Sinks, Primary Bath: Separate Shower, Primary Bath: Soaking Tub, Secondary Bath(s): Tub/Shower Combo
Den/Bedroom Plus 4
Kitchen Breakfast Bar, Island w/o Cooktop, Kitchen open to Family Room, Pantry, Under Cabinet Lighting, Walk-in Pantry
Interior
Interior Features Balcony, Crown Molding, Drapes/Curtains/Window Cover, Elevator Shaft, High Ceiling, Wet Bar, Wired for Sound
Heating Central Gas
Cooling Central Electric
Flooring Carpet, Engineered Wood, Tile
Fireplaces Number 1
Fireplaces Type Gaslog Fireplace
Exterior
Exterior Feature Back Green Space, Back Yard, Back Yard Fenced, Covered Patio/Deck, Patio/Deck, Private Driveway, Rooftop Deck
Parking Features Attached Garage
Garage Spaces 2.0
Garage Description Additional Parking, Auto Garage Door Opener
Waterfront Description Lake View,Lakefront
Roof Type Composition
Private Pool No
Building
Lot Description Subdivision Lot, Water View, Waterfront
Faces East
Story 3
Foundation Pier & Beam
Lot Size Range 0 Up To 1/4 Acre
Builder Name InTown Homes
Sewer Public Sewer
Water Public Water
Structure Type Cement Board
New Construction No
Schools
Elementary Schools Sinclair Elementary School (Houston)
Middle Schools Black Middle School
High Schools Waltrip High School
School District 27 - Houston
Others
Senior Community No
Restrictions Deed Restrictions
Tax ID 056-167-006-0018
Energy Description Ceiling Fans,Digital Program Thermostat,North/South Exposure
Acceptable Financing Cash Sale, Conventional, FHA, VA
Tax Rate 2.2019
Disclosures Sellers Disclosure
Listing Terms Cash Sale, Conventional, FHA, VA
Financing Cash Sale,Conventional,FHA,VA
Special Listing Condition Sellers Disclosure
Read Less Info
Want to know what your home might be worth? Contact us for a FREE valuation!

Our team is ready to help you sell your home for the highest possible price ASAP

Bought with Century 21 Lucky Money



