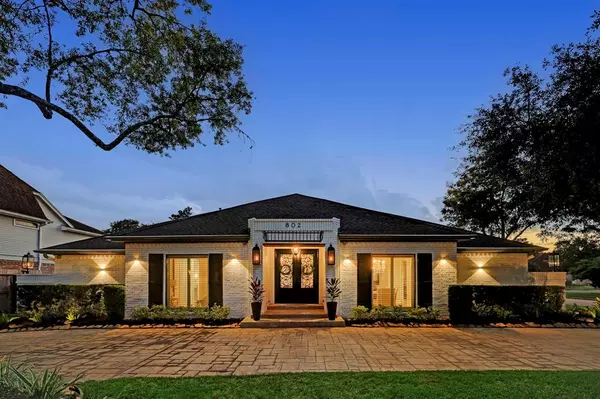For more information regarding the value of a property, please contact us for a free consultation.
Key Details
Property Type Single Family Home
Listing Status Sold
Purchase Type For Sale
Square Footage 3,621 sqft
Price per Sqft $267
Subdivision Memorial Thicket
MLS Listing ID 94572459
Sold Date 04/12/23
Style Traditional
Bedrooms 3
Full Baths 3
Half Baths 1
HOA Fees $150/ann
HOA Y/N 1
Year Built 1983
Annual Tax Amount $11,252
Tax Year 2021
Lot Size 10,005 Sqft
Acres 0.2297
Property Description
EXTREMELY RARE & GORGEOUS 1 STORY w/ POOL, OUTDOOR KITCHEN & OVERSIZED 3 CAR GARAGE IN THE ENERGY CORRIDOR! You Do Not Want to Miss This Gem! This Amazing Home is Upgraded to the Max w/ New LVP Flooring, Custom Cabinetry, Plantation Shutters, Designer Lighting & Chandeliers, Custom Wet Bar w/ Quartz Counters & Dishwasher Drawer. Chef's Kitchen w/ High End Appliances, Italian 6 Burner Stove, Large Wine Fridge, Nugget Ice Machine & Quartzite Counters. Generac Generator, Water Softener, 4 Fireplaces, Extensive Landscaping, Pond, Corner Lot, Circular Drive, Sprinkler System & Gas Lanterns. Resort Style Backyard w/ Heated Pool Showcasing a Linear Fire Pit & Waterfalls, an Outdoor Shower, a Fabulous Outdoor Kitchen w/ High End Blaze Appliances and Electric FP. New Low-E Windows 2018, Electrical Panel & Wiring '18, Gas Pool Heater '18, AC Units '18, Furnaces ‘22 AND SO MUCH MORE!!! *Ask For Our Feature Sheet. **Viking Kitchen Fridge & Samsung Double Load Washer & Dryer Can Stay!
Location
State TX
County Harris
Area Energy Corridor
Rooms
Bedroom Description En-Suite Bath,Walk-In Closet
Other Rooms Breakfast Room, Family Room, Home Office/Study, Kitchen/Dining Combo, Sun Room
Master Bathroom Half Bath, Primary Bath: Double Sinks, Primary Bath: Separate Shower, Primary Bath: Soaking Tub, Secondary Bath(s): Tub/Shower Combo, Vanity Area
Den/Bedroom Plus 4
Kitchen Island w/o Cooktop, Pot Filler, Pots/Pans Drawers, Walk-in Pantry
Interior
Interior Features Alarm System - Owned, Crown Molding, Drapes/Curtains/Window Cover, Dryer Included, Fire/Smoke Alarm, High Ceiling, Refrigerator Included, Washer Included
Heating Central Gas
Cooling Central Electric
Flooring Marble Floors, Tile, Vinyl Plank
Fireplaces Number 4
Fireplaces Type Gas Connections
Exterior
Exterior Feature Back Yard, Back Yard Fenced, Controlled Subdivision Access, Covered Patio/Deck, Outdoor Fireplace, Outdoor Kitchen, Patio/Deck, Private Driveway, Sprinkler System
Parking Features Attached Garage, Oversized Garage
Garage Spaces 3.0
Pool Gunite, Heated, In Ground
Roof Type Composition
Street Surface Concrete,Curbs
Private Pool Yes
Building
Lot Description Corner, Subdivision Lot
Story 1
Foundation Slab
Lot Size Range 1/4 Up to 1/2 Acre
Sewer Public Sewer
Water Public Water
Structure Type Brick
New Construction No
Schools
Elementary Schools Bush Elementary School (Houston)
Middle Schools West Briar Middle School
High Schools Westside High School
School District 27 - Houston
Others
Senior Community No
Restrictions Deed Restrictions
Tax ID 114-264-003-0019
Energy Description Ceiling Fans,Digital Program Thermostat,Energy Star Appliances,Generator,Insulated/Low-E windows
Acceptable Financing Cash Sale, Conventional, FHA, VA
Tax Rate 2.3307
Disclosures HOA First Right of Refusal, Sellers Disclosure
Listing Terms Cash Sale, Conventional, FHA, VA
Financing Cash Sale,Conventional,FHA,VA
Special Listing Condition HOA First Right of Refusal, Sellers Disclosure
Read Less Info
Want to know what your home might be worth? Contact us for a FREE valuation!

Our team is ready to help you sell your home for the highest possible price ASAP

Bought with Keller Williams Realty Metropolitan
GET MORE INFORMATION




