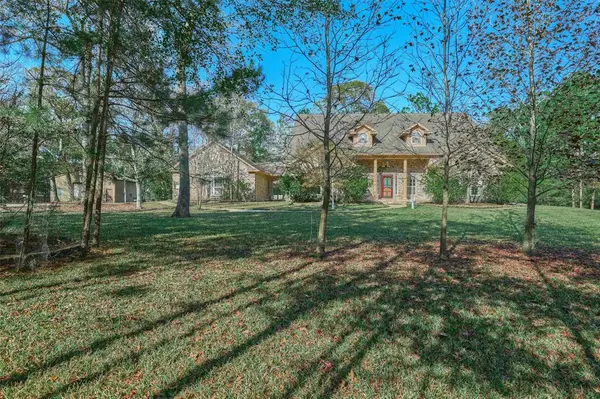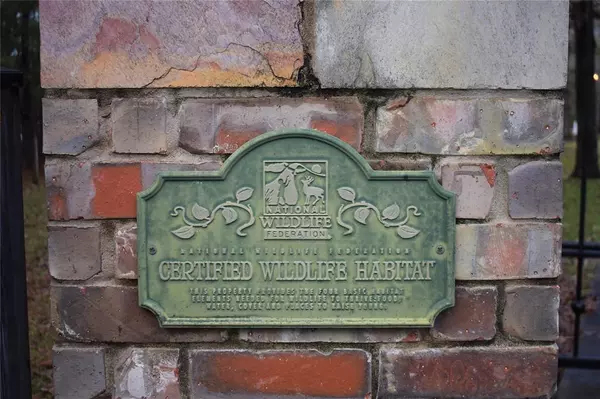For more information regarding the value of a property, please contact us for a free consultation.
Key Details
Property Type Single Family Home
Listing Status Sold
Purchase Type For Sale
Square Footage 3,500 sqft
Price per Sqft $200
Subdivision Woodlane Forest
MLS Listing ID 98879929
Sold Date 04/04/23
Style Traditional
Bedrooms 4
Full Baths 3
Half Baths 1
HOA Fees $16/ann
HOA Y/N 1
Year Built 2001
Annual Tax Amount $10,333
Tax Year 2022
Lot Size 5.000 Acres
Acres 5.0
Property Description
3,500 SF living space (per appraiser) custom home on 5 acres. Located near The Woodlands with all their conveniences. Numerous windows provide an abundance of natural lighting with wonderful views of the grounds. Additional 1,500 sf comprised of a brick garage with spa/fitness center with its own private full bath and infrared sauna - option to convert to a 2-bedroom apartment! Owners took great pride in creating a designated wildlife sanctuary; watch the deer, hawks & owls while from the covered porch or small second floor southern style balcony. How about an additional 1,200 SF poured concrete metal building with oversized doors on opposite ends. Great for hobbies, “toys” or farm equipment & animals. No MUD fees with your own private well and septic. Other notable features: Both AC compressors were recently replaced. Alarm system is owned, granite countertops & double oven in the kitchen, property security lighting, additional attic storage in the garage & house.
Location
State TX
County Montgomery
Area Magnolia/1488 East
Rooms
Bedroom Description En-Suite Bath,Primary Bed - 1st Floor
Other Rooms 1 Living Area, Breakfast Room, Living Area - 1st Floor, Sun Room, Utility Room in Garage
Master Bathroom Primary Bath: Double Sinks, Primary Bath: Separate Shower, Primary Bath: Soaking Tub, Secondary Bath(s): Double Sinks, Secondary Bath(s): Shower Only, Secondary Bath(s): Tub/Shower Combo
Kitchen Breakfast Bar, Walk-in Pantry
Interior
Interior Features Alarm System - Owned, Balcony, Central Vacuum, Drapes/Curtains/Window Cover, High Ceiling
Heating Propane
Cooling Central Electric
Flooring Engineered Wood, Slate, Tile
Exterior
Exterior Feature Back Yard, Back Yard Fenced, Private Driveway, Screened Porch, Sprinkler System, Workshop
Parking Features Detached Garage
Garage Spaces 2.0
Garage Description Auto Driveway Gate, Auto Garage Door Opener, Single-Wide Driveway, Workshop
Roof Type Composition
Street Surface Asphalt
Accessibility Driveway Gate
Private Pool No
Building
Lot Description Subdivision Lot
Faces South
Story 2
Foundation Slab
Lot Size Range 5 Up to 10 Acres
Water Aerobic, Well
Structure Type Brick
New Construction No
Schools
Elementary Schools Tom R. Ellisor Elementary School
Middle Schools Bear Branch Junior High School
High Schools Magnolia High School
School District 36 - Magnolia
Others
HOA Fee Include Other
Senior Community No
Restrictions Deed Restrictions,Horses Allowed
Tax ID 9733-02-02000
Ownership Full Ownership
Acceptable Financing Cash Sale, Conventional
Tax Rate 1.8587
Disclosures Estate, Probate
Listing Terms Cash Sale, Conventional
Financing Cash Sale,Conventional
Special Listing Condition Estate, Probate
Read Less Info
Want to know what your home might be worth? Contact us for a FREE valuation!

Our team is ready to help you sell your home for the highest possible price ASAP

Bought with Hatch Agency Real Estate



