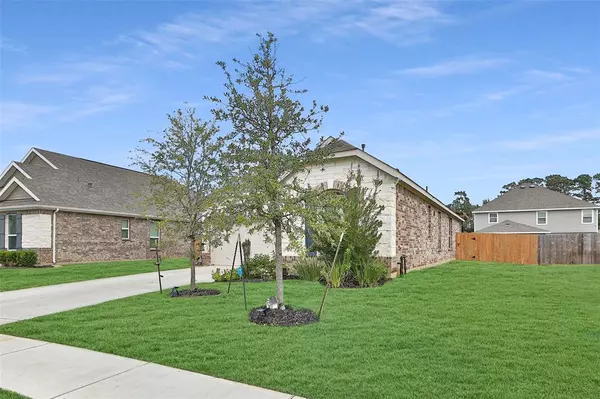For more information regarding the value of a property, please contact us for a free consultation.
Key Details
Property Type Single Family Home
Listing Status Sold
Purchase Type For Sale
Square Footage 1,631 sqft
Price per Sqft $191
Subdivision Cimarron Creek 05
MLS Listing ID 96601052
Sold Date 03/30/23
Style Ranch
Bedrooms 3
Full Baths 2
HOA Fees $80/ann
HOA Y/N 1
Year Built 2020
Annual Tax Amount $7,489
Tax Year 2022
Lot Size 8,033 Sqft
Acres 0.1844
Property Description
Seller CC to buyer- $3000. Adorable 1 story home with great curb appeal in an active community to compliment your entertaining lifestyle w/Community pool & play area.Large open concept island kitchen with pull-up bar seating area, under cabinet lighting, spacious dining area that is connected with great room.The flow of this floorplan is great for entertaining inside & outside. Outside has a beautiful pergola covered deck for relaxing and summer kitchen.(Traeger will be going with seller, but designed for you to install your own).Primary bath decor makes you feel like you are in a mini spa-has double sinks with shower with seat. Upgrades- water softener, barn doors, powerful garage door opener, deck, plus more. Split plan allows for privacy from the other bedrooms. Please make note!KB Builder sq. foot is 1631 vs Appraisal District of 1560. Exclusions:Washer, Dryer, Fridge, Smart home technology, workshop bench, outdoor TV with Weather box &Rods & Drapes. Swing set is excluded as well!
Location
State TX
County Montgomery
Area Magnolia/1488 East
Rooms
Bedroom Description All Bedrooms Down
Other Rooms Living/Dining Combo
Master Bathroom Primary Bath: Double Sinks, Primary Bath: Shower Only
Den/Bedroom Plus 3
Kitchen Breakfast Bar, Island w/o Cooktop
Interior
Heating Central Gas
Cooling Central Electric
Flooring Carpet, Laminate, Tile
Exterior
Exterior Feature Back Yard Fenced, Patio/Deck, Sprinkler System
Parking Features Attached Garage
Garage Spaces 2.0
Roof Type Composition
Street Surface Concrete,Curbs,Gutters
Private Pool No
Building
Lot Description Subdivision Lot
Story 1
Foundation Slab
Lot Size Range 0 Up To 1/4 Acre
Water Water District
Structure Type Brick,Cement Board
New Construction No
Schools
Elementary Schools Bear Branch Elementary School (Magnolia)
Middle Schools Bear Branch Junior High School
High Schools Magnolia High School
School District 36 - Magnolia
Others
HOA Fee Include Other
Senior Community No
Restrictions Deed Restrictions
Tax ID 3411-05-02100
Ownership Full Ownership
Energy Description Attic Vents,Radiant Attic Barrier
Acceptable Financing Assumable 1st Lien, Cash Sale, Conventional, FHA, VA
Tax Rate 3.1887
Disclosures Exclusions, Mud, Sellers Disclosure
Listing Terms Assumable 1st Lien, Cash Sale, Conventional, FHA, VA
Financing Assumable 1st Lien,Cash Sale,Conventional,FHA,VA
Special Listing Condition Exclusions, Mud, Sellers Disclosure
Read Less Info
Want to know what your home might be worth? Contact us for a FREE valuation!

Our team is ready to help you sell your home for the highest possible price ASAP

Bought with Home Sweet Home Real Estate Group



