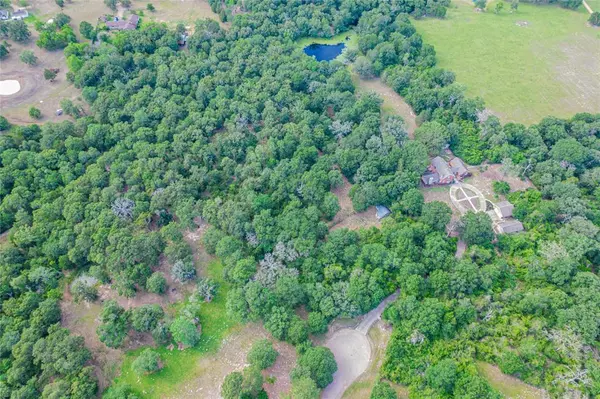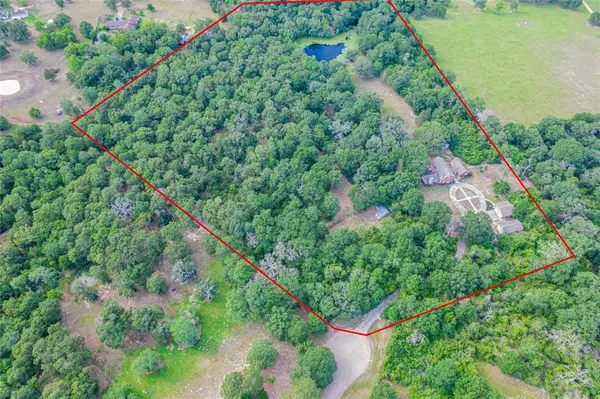For more information regarding the value of a property, please contact us for a free consultation.
Key Details
Property Type Single Family Home
Listing Status Sold
Purchase Type For Sale
Square Footage 3,183 sqft
Price per Sqft $336
Subdivision Piney Creek
MLS Listing ID 37301575
Sold Date 03/31/23
Style English
Bedrooms 3
Full Baths 3
HOA Y/N 1
Year Built 1983
Lot Size 13.326 Acres
Acres 13.326
Property Description
Storybook Manor...the name says it all! The beautiful, picturesque setting of this English Manor styled home looks as if it's straight from the pages of a storybook. Located on one of the larger
tracts in Piney Creek, this 13.326-acre property features a lovely home with four wood burning
fireplaces, a quaint guesthouse, a fun Studio/She Shed, a pond with pier, a large outdoor entertainment pavilion, and mature landscaping. The recently remodeled and updated 3,183 square foot brick and stone home welcomes you with a rose garden and circular drive.
This one-of-a-kind property offers a 1 acre stocked pond with fishing pier, over sized 2 car garage, walking/ATV trails through the woods, a 50' x 90' dog run, a water well house with crushed rock flooring and space for storage, deer fenced garden area with raised beds, smart floodlights, extensive septic system upgrades, redesigned flowerbeds and landscaping, as well as the completion of extensive drainage and irrigation work.
Location
State TX
County Austin
Rooms
Bedroom Description Primary Bed - 1st Floor
Interior
Interior Features Balcony, Formal Entry/Foyer, High Ceiling, Refrigerator Included
Heating Central Electric
Cooling Central Electric
Fireplaces Number 4
Fireplaces Type Wood Burning Fireplace
Exterior
Exterior Feature Back Yard, Patio/Deck, Private Driveway, Sprinkler System
Parking Features Detached Garage
Garage Spaces 2.0
Roof Type Composition
Street Surface Asphalt,Concrete
Accessibility Automatic Gate, Driveway Gate
Private Pool No
Building
Lot Description Subdivision Lot, Wooded
Faces East
Story 2
Foundation Slab
Sewer Septic Tank
Water Water District
Structure Type Brick,Stone
New Construction No
Schools
Elementary Schools West End Elementary School
Middle Schools Bellville Junior High
High Schools Bellville High School
School District 136 - Bellville
Others
Senior Community No
Restrictions Restricted
Tax ID R000000858
Energy Description Ceiling Fans
Disclosures Sellers Disclosure
Special Listing Condition Sellers Disclosure
Read Less Info
Want to know what your home might be worth? Contact us for a FREE valuation!

Our team is ready to help you sell your home for the highest possible price ASAP

Bought with Non-MLS



