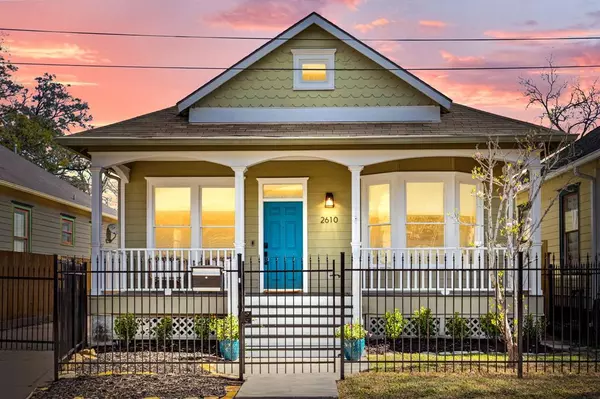For more information regarding the value of a property, please contact us for a free consultation.
Key Details
Property Type Single Family Home
Listing Status Sold
Purchase Type For Sale
Square Footage 1,561 sqft
Price per Sqft $411
Subdivision Heights
MLS Listing ID 95417475
Sold Date 03/31/23
Style Traditional
Bedrooms 3
Full Baths 2
Year Built 2000
Annual Tax Amount $12,144
Tax Year 2022
Lot Size 4,400 Sqft
Acres 0.101
Property Description
Charming Heights bungalow offering quintessential inner-loop living, just minutes away from great restaurants and entertainment! A wrought-iron fence & automatic driveway gate welcome you to the cozy front porch. Step inside the 3 bed 2 bathroom home to 10' ceilings throughout, extensive millwork, stained glass windows, and finishes reminiscent of a 100 year old home without the age. Pine hardwood flooring flows throughout the open floorplan with beautiful natural light. Kitchen has been beautifully updated with black honed countertops and new backsplash, SS appliances, and white cabinetry with bushed gold hardware. Off the kitchen is a formal dining room or a secondary living space in addition to the living room off the entry of the home. Two secondary bedrooms share a bathroom in the front of the home. Generous primary suite with incredible closet space. Low maintenance backyard with a charming porch, additional patio space, 2 car detached garage, and extended driveway. Recent roof!
Location
State TX
County Harris
Area Heights/Greater Heights
Rooms
Bedroom Description All Bedrooms Down,En-Suite Bath,Primary Bed - 1st Floor,Walk-In Closet
Other Rooms Family Room, Formal Dining, Living Area - 1st Floor, Utility Room in House
Master Bathroom Primary Bath: Double Sinks, Primary Bath: Jetted Tub, Primary Bath: Separate Shower, Secondary Bath(s): Tub/Shower Combo
Den/Bedroom Plus 3
Kitchen Breakfast Bar, Kitchen open to Family Room
Interior
Interior Features Crown Molding, Dryer Included, Fire/Smoke Alarm, High Ceiling, Refrigerator Included, Washer Included
Heating Central Gas
Cooling Central Electric
Flooring Slate, Tile, Wood
Exterior
Exterior Feature Back Yard Fenced, Covered Patio/Deck, Patio/Deck, Porch, Private Driveway
Parking Features Detached Garage
Garage Spaces 2.0
Garage Description Additional Parking, Auto Driveway Gate, Auto Garage Door Opener
Roof Type Composition
Street Surface Concrete,Curbs
Private Pool No
Building
Lot Description Subdivision Lot
Faces West
Story 1
Foundation Block & Beam
Lot Size Range 0 Up To 1/4 Acre
Sewer Public Sewer
Water Public Water
Structure Type Cement Board
New Construction No
Schools
Elementary Schools Helms Elementary School
Middle Schools Hamilton Middle School (Houston)
High Schools Heights High School
School District 27 - Houston
Others
Senior Community No
Restrictions Unknown
Tax ID 035-086-032-0035
Energy Description Ceiling Fans,Digital Program Thermostat,HVAC>13 SEER
Acceptable Financing Cash Sale, Conventional, FHA
Tax Rate 2.3307
Disclosures Corporate Listing
Listing Terms Cash Sale, Conventional, FHA
Financing Cash Sale,Conventional,FHA
Special Listing Condition Corporate Listing
Read Less Info
Want to know what your home might be worth? Contact us for a FREE valuation!

Our team is ready to help you sell your home for the highest possible price ASAP

Bought with Compass RE Texas, LLC - Houston



