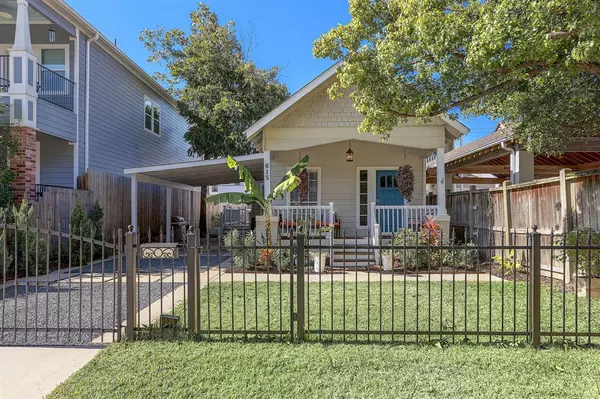For more information regarding the value of a property, please contact us for a free consultation.
Key Details
Property Type Single Family Home
Listing Status Sold
Purchase Type For Sale
Square Footage 1,504 sqft
Price per Sqft $432
Subdivision Heights
MLS Listing ID 42151451
Sold Date 02/10/23
Style Traditional
Bedrooms 3
Full Baths 2
Year Built 1920
Lot Size 4,884 Sqft
Acres 0.11
Property Description
Welcome to this charming 1920s Heights bungalow with updates and a gorgeous 2020 pool. This 1.5 story 3 bed and 2 bath home located in the heart of the Heights close to the new hike and bike trail and walking distance to many shops and restaurants. The open floor plan has hardwood floors, upgraded island kitchen, stainless appliances, espresso raised cabinets, Island with breakfast bar, beverage center and crown molding. First-floor primary suite is en-suite bathroom, double sinks, tub/shower combo with floor to ceiling tile & walk-in closet with built-ins. Another bedroom is on the first floor and has access to the shared bath for guests. The third large bedroom is upstairs and currently used as bedroom & office. The private backyard is an oasis in the Heights. Gorgeous travertine surrounds the resort contemporary pool that is graced with a spa and sun deck. In addition, the yard has a useful storage shed. You can't beat this location and darling home! Come fall in love.
Location
State TX
County Harris
Area Heights/Greater Heights
Rooms
Bedroom Description 1 Bedroom Down - Not Primary BR,1 Bedroom Up,Primary Bed - 1st Floor
Other Rooms 1 Living Area, Living Area - 1st Floor
Master Bathroom Primary Bath: Double Sinks, Primary Bath: Jetted Tub, Primary Bath: Tub/Shower Combo, Secondary Bath(s): Tub/Shower Combo
Den/Bedroom Plus 3
Kitchen Breakfast Bar, Island w/ Cooktop
Interior
Interior Features Spa/Hot Tub
Heating Heat Pump
Cooling Heat Pump
Flooring Engineered Wood, Tile, Travertine
Exterior
Exterior Feature Back Yard, Back Yard Fenced, Fully Fenced, Patio/Deck, Side Yard, Spa/Hot Tub, Sprinkler System, Storage Shed
Carport Spaces 2
Garage Description Driveway Gate
Pool Gunite
Roof Type Composition,Other
Street Surface Concrete
Private Pool Yes
Building
Lot Description Subdivision Lot
Faces East,West
Story 1.5
Foundation Pier & Beam
Lot Size Range 0 Up To 1/4 Acre
Sewer Public Sewer
Water Public Water
Structure Type Cement Board,Wood
New Construction No
Schools
Elementary Schools Love Elementary School
Middle Schools Hogg Middle School (Houston)
High Schools Heights High School
School District 27 - Houston
Others
Senior Community No
Restrictions No Restrictions
Tax ID 021-006-000-0037
Ownership Full Ownership
Energy Description Ceiling Fans,Digital Program Thermostat,Radiant Attic Barrier
Acceptable Financing Cash Sale, Conventional
Disclosures Sellers Disclosure
Listing Terms Cash Sale, Conventional
Financing Cash Sale,Conventional
Special Listing Condition Sellers Disclosure
Read Less Info
Want to know what your home might be worth? Contact us for a FREE valuation!

Our team is ready to help you sell your home for the highest possible price ASAP

Bought with Coldwell Banker Realty - Memorial Office



