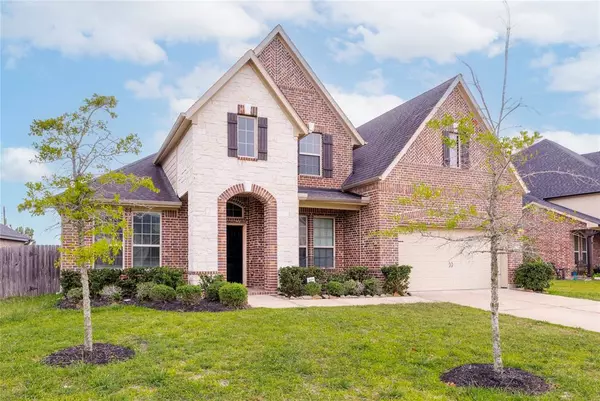For more information regarding the value of a property, please contact us for a free consultation.
Key Details
Property Type Single Family Home
Listing Status Sold
Purchase Type For Sale
Square Footage 3,589 sqft
Price per Sqft $143
Subdivision Grand Mission
MLS Listing ID 55201937
Sold Date 02/01/23
Style Contemporary/Modern,Victorian
Bedrooms 4
Full Baths 3
Half Baths 1
HOA Fees $68/ann
HOA Y/N 1
Year Built 2015
Lot Size 7,500 Sqft
Property Description
H2H119-2 story prestigious & grand entrance.Grand entrance leads into a functional & open floor plan. 2 bedrooms down,& 2 upstairs,study for homework & business, plus formal dining room that has a convenient butler s pantry Granite,42 inch cabinets & stainless showcase a chef s dream kitchen that overlooks the family room. Upstairs game & media rooms. Covered patio &outdoor kitchen w/hot & cold running water, gas grill & granite top. Much more to see, Stop searching you got it.
New wood flooring.
Location
State TX
County Fort Bend
Area Fort Bend County North/Richmond
Rooms
Bedroom Description En-Suite Bath,Primary Bed - 1st Floor,Walk-In Closet
Other Rooms Den, Family Room, Formal Dining, Formal Living, Gameroom Up, Library, Media
Master Bathroom Primary Bath: Separate Shower, Vanity Area
Den/Bedroom Plus 6
Kitchen Island w/ Cooktop, Pantry, Walk-in Pantry
Interior
Interior Features Alarm System - Owned
Heating Central Electric
Cooling Central Gas
Flooring Carpet, Tile
Exterior
Exterior Feature Back Yard Fenced
Parking Features Attached Garage, Oversized Garage
Garage Spaces 3.0
Roof Type Composition
Street Surface Concrete
Private Pool No
Building
Lot Description Cul-De-Sac
Story 2
Foundation Slab
Lot Size Range 0 Up To 1/4 Acre
Sewer Public Sewer
Water Public Water, Water District
Structure Type Brick
New Construction No
Schools
Elementary Schools Seguin Elementary (Fort Bend)
Middle Schools Crockett Middle School (Fort Bend)
High Schools Bush High School
School District 19 - Fort Bend
Others
Senior Community No
Restrictions Deed Restrictions
Tax ID 3528-03-001-0170-907
Energy Description Attic Vents,Insulated/Low-E windows,Radiant Attic Barrier
Acceptable Financing Cash Sale, Conventional, FHA, VA
Disclosures Tenant Occupied
Green/Energy Cert Environments for Living
Listing Terms Cash Sale, Conventional, FHA, VA
Financing Cash Sale,Conventional,FHA,VA
Special Listing Condition Tenant Occupied
Read Less Info
Want to know what your home might be worth? Contact us for a FREE valuation!

Our team is ready to help you sell your home for the highest possible price ASAP

Bought with eXp Realty LLC



