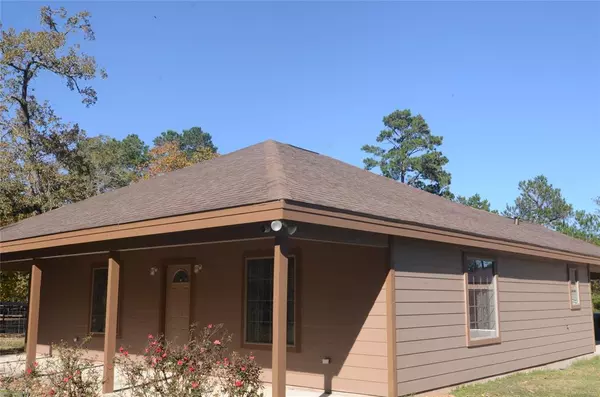For more information regarding the value of a property, please contact us for a free consultation.
Key Details
Property Type Single Family Home
Listing Status Sold
Purchase Type For Sale
Square Footage 1,336 sqft
Price per Sqft $243
Subdivision Clear Creek Forest
MLS Listing ID 32670321
Sold Date 01/10/23
Style Contemporary/Modern
Bedrooms 2
Full Baths 2
Year Built 2013
Annual Tax Amount $4,377
Tax Year 2022
Lot Size 0.950 Acres
Acres 0.95
Property Description
At last...a fresh home perfect to enjoy. Back patio is large and spacious enough to entertain your guest during your BBQ's. Too many vehicles? Never a problem, large driveway and space located to the right of the property. The beautiful landscaping will make you want to take your coffee in the front patio. Brand new Barn with three car garage and an extended area for your toys and tools. Inside welcomes you with a gorgeous living with a view to the dining room. Kitchen is loaded with plenty of wood cabinets and granite counter tops. A pleasant, quite, clean enviroment! A place to live. Welcome!
Location
State TX
County Montgomery
Area Hockley
Rooms
Bedroom Description All Bedrooms Down,En-Suite Bath,Walk-In Closet
Other Rooms 1 Living Area, Den, Family Room, Formal Dining, Formal Living, Utility Room in House
Master Bathroom Primary Bath: Shower Only, Secondary Bath(s): Shower Only
Kitchen Breakfast Bar, Butler Pantry, Pantry
Interior
Heating Central Electric
Cooling Central Electric
Flooring Tile
Exterior
Exterior Feature Back Yard, Back Yard Fenced, Covered Patio/Deck, Fully Fenced, Patio/Deck, Porch, Storage Shed, Workshop
Garage Detached Garage, Oversized Garage
Garage Spaces 3.0
Garage Description Additional Parking, Workshop
Roof Type Composition
Street Surface Asphalt
Accessibility Manned Gate
Private Pool No
Building
Lot Description Cleared, Cul-De-Sac, Greenbelt
Story 1
Foundation Slab
Lot Size Range 1/2 Up to 1 Acre
Sewer Septic Tank
Water Well
Structure Type Aluminum,Brick,Cement Board,Wood
New Construction No
Schools
Elementary Schools J.L. Lyon Elementary School
Middle Schools Magnolia Junior High School
High Schools Magnolia West High School
School District 36 - Magnolia
Others
Senior Community No
Restrictions Horses Allowed,Restricted
Tax ID 3415-10-13700
Ownership Full Ownership
Energy Description Digital Program Thermostat,Insulated/Low-E windows
Acceptable Financing Cash Sale, Conventional, FHA, VA
Tax Rate 1.8587
Disclosures Sellers Disclosure
Listing Terms Cash Sale, Conventional, FHA, VA
Financing Cash Sale,Conventional,FHA,VA
Special Listing Condition Sellers Disclosure
Read Less Info
Want to know what your home might be worth? Contact us for a FREE valuation!

Our team is ready to help you sell your home for the highest possible price ASAP

Bought with JLA Realty
GET MORE INFORMATION




