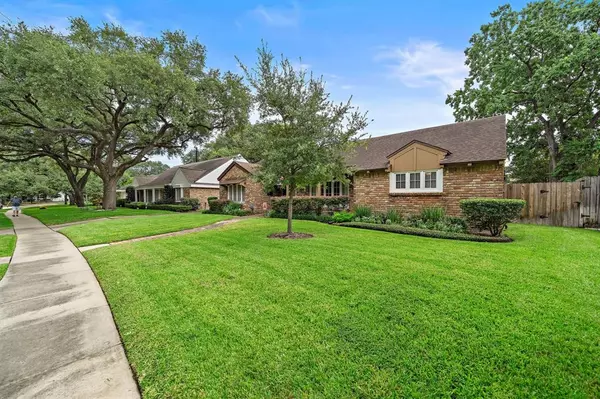For more information regarding the value of a property, please contact us for a free consultation.
Key Details
Property Type Single Family Home
Listing Status Sold
Purchase Type For Sale
Square Footage 2,944 sqft
Price per Sqft $183
Subdivision Woodside
MLS Listing ID 64453448
Sold Date 10/13/22
Style Traditional
Bedrooms 3
Full Baths 3
Year Built 1955
Annual Tax Amount $9,672
Tax Year 2021
Lot Size 9,816 Sqft
Acres 0.2253
Property Description
This charming one-story home has an incredible location, just minutes away from the Medical Center, NRG, and Galleria! It offers 3 beds and 3 baths with a possible 4th bedroom. *The garage has been converted to a bonus room, and it is perfect for a mother in-law suite, home office, or gameroom for teenage kids. The main house feautures wood beams, hardwood floors, and brick detailing that make this home feel warm and inviting. Additional feautures include: updated bathrooms, a sprinker system in the front, and an above-ground pool, perfect for cooling off from this Houston heat. Zoned to Bellaire high school.
Location
State TX
County Harris
Area Knollwood/Woodside Area
Rooms
Bedroom Description All Bedrooms Down
Other Rooms Breakfast Room, Family Room, Formal Dining, Formal Living, Garage Apartment, Quarters/Guest House, Utility Room in House
Den/Bedroom Plus 4
Interior
Interior Features Refrigerator Included, Washer Included
Heating Central Gas
Cooling Central Electric
Flooring Tile, Wood
Fireplaces Number 1
Exterior
Parking Features Detached Garage
Garage Description Converted Garage
Pool Above Ground
Roof Type Composition
Private Pool Yes
Building
Lot Description Subdivision Lot
Story 1
Foundation Slab
Lot Size Range 0 Up To 1/4 Acre
Sewer Public Sewer
Water Public Water
Structure Type Brick
New Construction No
Schools
Elementary Schools Longfellow Elementary School (Houston)
Middle Schools Pershing Middle School
High Schools Bellaire High School
School District 27 - Houston
Others
Senior Community No
Restrictions Deed Restrictions
Tax ID 086-083-000-0002
Energy Description Ceiling Fans
Acceptable Financing Cash Sale, Conventional
Tax Rate 2.3307
Disclosures Sellers Disclosure
Listing Terms Cash Sale, Conventional
Financing Cash Sale,Conventional
Special Listing Condition Sellers Disclosure
Read Less Info
Want to know what your home might be worth? Contact us for a FREE valuation!

Our team is ready to help you sell your home for the highest possible price ASAP

Bought with Camelot Realty Group



