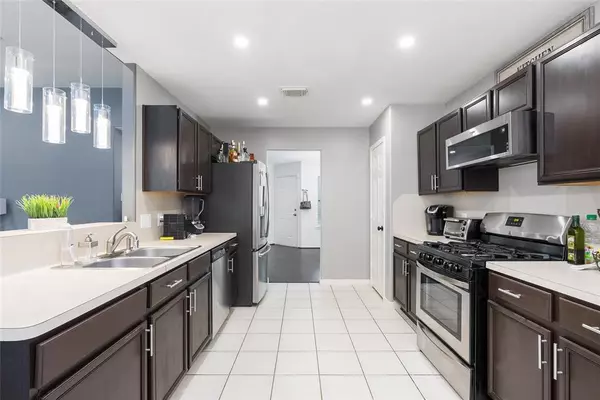For more information regarding the value of a property, please contact us for a free consultation.
Key Details
Property Type Single Family Home
Listing Status Sold
Purchase Type For Sale
Square Footage 1,610 sqft
Price per Sqft $172
Subdivision Brenwood Sec 8
MLS Listing ID 84141439
Sold Date 10/07/22
Style Contemporary/Modern,Traditional
Bedrooms 3
Full Baths 2
HOA Fees $35/ann
HOA Y/N 1
Year Built 2005
Annual Tax Amount $4,609
Tax Year 2021
Lot Size 5,250 Sqft
Acres 0.1205
Property Description
Why pay rent when you could OWN this GORGEOUS home with MULTIPLE UPGRADES? This stunning home has recent AC, Roof, Light fixtures and much more! As soon as you enter, you will be greeted by laminate flooring and recessed LED lighting. The chef of the home will delight in this GORGEOUS kitchen, equipped with EXPANSIVE counters, SLEEK STAINLESS STEEL appliances, and an ABUNDANCE of storage space. The kitchen opens to the bright and airy living room, completely MODERNIZED with a contemporary color scheme, bright windows and high ceilings. Tucked away at the back of the home is the primary suite with TRANQUIL views of the MANICURED backyard, and plenty of space for all your personal items. Enjoy a relaxing bubble bath in the SOAKING tub, or get ready quickly in the separate standing shower. Take the party outside with an INCREDIBLE CUSTOM COVERED PATIO with an outdoor grill! You will marvel at the wood and stone accents, complete with LED lighting and TV mount! Schedule your tour today!
Location
State TX
County Harris
Area Bear Creek South
Rooms
Bedroom Description All Bedrooms Down,Primary Bed - 1st Floor
Other Rooms 1 Living Area, Breakfast Room, Family Room, Utility Room in House
Master Bathroom Primary Bath: Double Sinks, Primary Bath: Separate Shower, Secondary Bath(s): Tub/Shower Combo
Kitchen Kitchen open to Family Room, Pantry
Interior
Interior Features High Ceiling
Heating Central Gas
Cooling Central Electric
Flooring Carpet, Laminate, Tile
Exterior
Exterior Feature Back Green Space, Back Yard Fenced, Covered Patio/Deck, Outdoor Kitchen, Patio/Deck, Subdivision Tennis Court
Parking Features Attached Garage
Garage Spaces 2.0
Garage Description Double-Wide Driveway
Roof Type Composition
Private Pool No
Building
Lot Description Subdivision Lot
Story 1
Foundation Slab
Lot Size Range 0 Up To 1/4 Acre
Water Water District
Structure Type Brick,Wood
New Construction No
Schools
Elementary Schools Sheridan Elementary School (Cypress-Fairbanks)
Middle Schools Watkins Middle School
High Schools Cypress Lakes High School
School District 13 - Cypress-Fairbanks
Others
HOA Fee Include Recreational Facilities
Senior Community No
Restrictions Deed Restrictions
Tax ID 124-995-003-0071
Tax Rate 2.641
Disclosures Mud, Sellers Disclosure
Special Listing Condition Mud, Sellers Disclosure
Read Less Info
Want to know what your home might be worth? Contact us for a FREE valuation!

Our team is ready to help you sell your home for the highest possible price ASAP

Bought with 1 - Connect Realty



