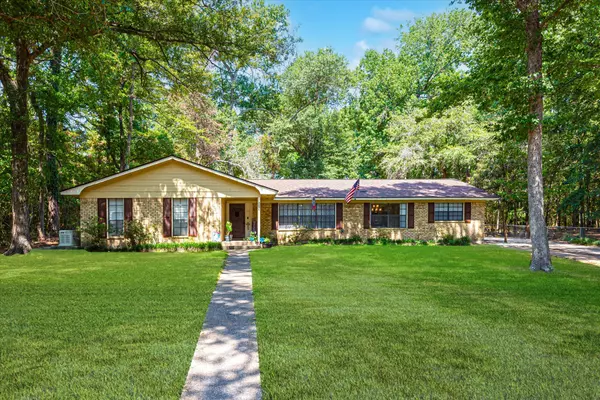For more information regarding the value of a property, please contact us for a free consultation.
Key Details
Sold Price $365,000
Property Type Single Family Home
Sub Type Detached
Listing Status Sold
Purchase Type For Sale
Square Footage 2,325 sqft
Price per Sqft $156
Subdivision Timberwoods
MLS Listing ID 46011104
Sold Date 08/15/22
Style Ranch
Bedrooms 4
Full Baths 3
HOA Y/N No
Year Built 1978
Annual Tax Amount $4,701
Tax Year 2021
Lot Size 0.732 Acres
Acres 0.7317
Property Sub-Type Detached
Property Description
Come home to this private and peaceful home located at the end of the cul-de-sac in one of Huntsville's desirable areas! Home features many amenities and recent updates which include new custom made German Beechwood cabinetry, silestone countertops, and tempered glass inserts in the kitchen area, 2 walk in handicapped accessible showers with new sinks and silestone in 2 bathrooms, the fireplace has new gas logs & ignitor, additionally, the house has formed concrete walls throughout (except one small area). Recently upgraded electric panel, American Standard 4 ton CH/CH, gas Generac generator system, 15'x10' Storage/workshop, large fenced backyard and much more.
Location
State TX
County Walker
Community Curbs, Gutter(S)
Area Huntsville Area
Interior
Interior Features Self-closing Drawers, Window Treatments, Ceiling Fan(s)
Heating Central, Gas
Cooling Central Air, Electric
Flooring Tile
Fireplaces Number 1
Fireplaces Type Gas Log
Fireplace Yes
Appliance Dishwasher, Disposal, Gas Oven, Gas Range, Microwave, Refrigerator
Laundry Washer Hookup, Electric Dryer Hookup
Exterior
Exterior Feature Covered Patio, Fence, Patio
Parking Features Attached, Garage
Garage Spaces 2.0
Fence Back Yard
Community Features Curbs, Gutter(s)
Water Access Desc Public
Roof Type Composition
Porch Covered, Deck, Patio
Private Pool No
Building
Lot Description Cul-De-Sac, Subdivision
Faces East
Story 1
Entry Level One
Foundation Slab
Sewer Public Sewer
Water Public
Architectural Style Ranch
Level or Stories One
Additional Building Workshop
New Construction No
Schools
Elementary Schools Estella Stewart Elementary School
Middle Schools Mance Park Middle School
High Schools Huntsville High School
School District 64 - Huntsville
Others
Tax ID 37624
Ownership Full Ownership
Acceptable Financing Cash, Conventional, FHA, VA Loan
Listing Terms Cash, Conventional, FHA, VA Loan
Read Less Info
Want to know what your home might be worth? Contact us for a FREE valuation!

Our team is ready to help you sell your home for the highest possible price ASAP

Bought with Synergy Real Estate
GET MORE INFORMATION




