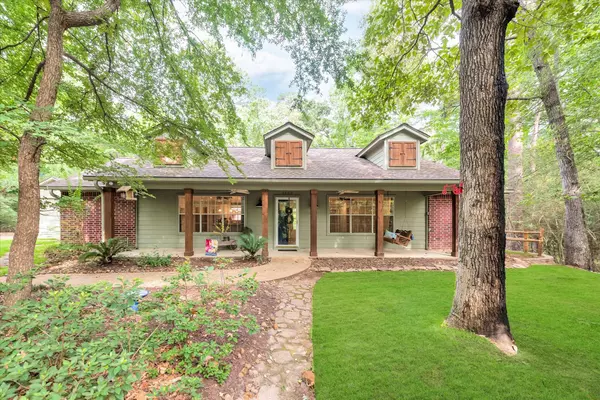For more information regarding the value of a property, please contact us for a free consultation.
Key Details
Sold Price $378,900
Property Type Single Family Home
Sub Type Detached
Listing Status Sold
Purchase Type For Sale
Square Footage 2,345 sqft
Price per Sqft $161
Subdivision Elkins Lake
MLS Listing ID 72402615
Sold Date 08/30/22
Style Ranch
Bedrooms 3
Full Baths 2
Half Baths 1
HOA Fees $16/mo
HOA Y/N Yes
Year Built 1996
Annual Tax Amount $5,071
Tax Year 2021
Lot Size 0.460 Acres
Acres 0.46
Property Sub-Type Detached
Property Description
Lovely home sitting on two lots with Forest in back & view of lake in front. Walk into an open concept living/dining/kitchen area with three sided gas log fireplace between living & dining area. Off the living area is a 1/2 bath for guests then on to the primary bedroom with a 25' closet & built-in small desk area & TV cabinet. Primary bathroom has separate makeup area, double sinks, soaker tub, & separate area with large shower & toilet. Primary bath has on command hot water. Kitchen has large island with electric stove top, wall electric oven & microwave. Dining area has 9.6' built-in cabinets with serving counter. Off the kitchen is a large utility room with one wall of built-ins, storage over washer/dryer area, large broom closet & water heater closet. Large walk-in pantry measuring 4.10'x8.5' Off utility room is oversized garage with built-in working area for crafts, storage along side wall, & Pelican Water System. 336 sq.ft. Work Shop with 110 & 220 Amp Service. Generac!!
Location
State TX
County Walker
Community Community Pool, Golf
Area Huntsville Area
Interior
Interior Features Breakfast Bar, Double Vanity, Kitchen Island, Bath in Primary Bedroom, Soaking Tub, Separate Shower, Vanity, Walk-In Pantry, Kitchen/Dining Combo
Heating Central, Gas
Cooling Central Air, Electric, Attic Fan
Flooring Carpet, Tile
Fireplaces Number 1
Fireplaces Type Gas Log
Fireplace Yes
Appliance Dishwasher, Electric Cooktop, Electric Oven, Disposal, Microwave, ENERGY STAR Qualified Appliances
Laundry Washer Hookup, Electric Dryer Hookup, Gas Dryer Hookup
Exterior
Exterior Feature Covered Patio, Deck, Fence, Sprinkler/Irrigation, Porch, Patio, Private Yard, Tennis Court(s)
Parking Features Additional Parking, Attached, Boat, Circular Driveway, Garage, Golf Cart Garage, Workshop in Garage
Garage Spaces 2.0
Fence Back Yard
Community Features Community Pool, Golf
Water Access Desc Public
Roof Type Composition
Porch Covered, Deck, Patio, Porch
Private Pool No
Building
Lot Description Near Golf Course, Subdivision, Wooded
Story 1
Entry Level One
Foundation Slab
Sewer Public Sewer
Water Public
Architectural Style Ranch
Level or Stories One
Additional Building Workshop
New Construction No
Schools
Elementary Schools Estella Stewart Elementary School
Middle Schools Mance Park Middle School
High Schools Huntsville High School
School District 64 - Huntsville
Others
HOA Name Elkins Lake Recreational Corp
HOA Fee Include Clubhouse,Maintenance Grounds,Recreation Facilities
Tax ID 26087
Acceptable Financing Cash, Conventional, FHA, USDA Loan, VA Loan
Listing Terms Cash, Conventional, FHA, USDA Loan, VA Loan
Read Less Info
Want to know what your home might be worth? Contact us for a FREE valuation!

Our team is ready to help you sell your home for the highest possible price ASAP

Bought with Connect Realty
GET MORE INFORMATION




