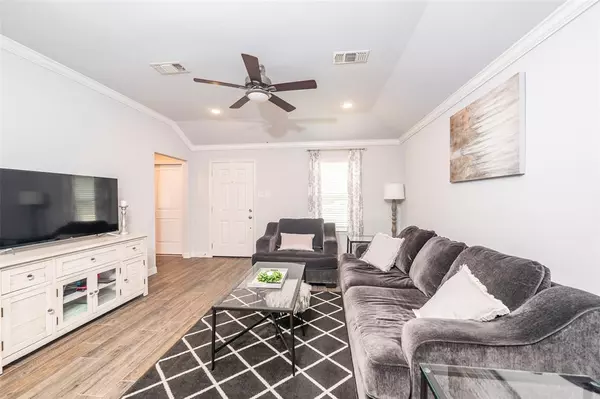For more information regarding the value of a property, please contact us for a free consultation.
Key Details
Property Type Single Family Home
Listing Status Sold
Purchase Type For Sale
Square Footage 1,290 sqft
Price per Sqft $166
Subdivision Palm Village Sub
MLS Listing ID 78658592
Sold Date 08/19/22
Style Traditional
Bedrooms 3
Full Baths 2
Year Built 2018
Annual Tax Amount $5,204
Tax Year 2021
Lot Size 9,888 Sqft
Acres 0.227
Property Description
IMMACUTELY KEPT HOME ON CORNER LOT WITH PRIVACY FENCED BACKYARD WITH SHED. You don't have to build a new home, this one is sooo like new. Step into the open airy living room which is open to the dining area and great kitchen. Beautiful granite countertops, pantry, stainless steel appliances, gas range - all like new condition. Laundry is in hallway convenient to the bedrooms. Many amenities include raised ceilings throughout, upgraded storm door, full surround seamless gutters, pex piping for those rare freezes,faux wood tile floors, and extra energy savers to include radiant barrier and extra blown in insulation in the attic. Very easy to see, just call for your appointment.
Location
State TX
County Matagorda
Rooms
Bedroom Description All Bedrooms Down
Other Rooms 1 Living Area, Kitchen/Dining Combo
Kitchen Pantry, Soft Closing Cabinets, Soft Closing Drawers
Interior
Interior Features Crown Molding, Fire/Smoke Alarm, High Ceiling
Heating Central Gas
Cooling Central Electric
Flooring Engineered Wood, Tile
Exterior
Exterior Feature Back Yard Fenced
Parking Features Attached Garage
Garage Spaces 2.0
Roof Type Composition
Private Pool No
Building
Lot Description Cleared, Corner
Faces South
Story 1
Foundation Slab
Sewer Public Sewer
Water Public Water
Structure Type Brick
New Construction No
Schools
Elementary Schools Tenie Holmes Elementary School
Middle Schools Bay City Junior High School
High Schools Bay City High School
School District 132 - Bay City
Others
Senior Community No
Restrictions Deed Restrictions
Tax ID 43301
Energy Description Attic Vents,Ceiling Fans
Acceptable Financing Cash Sale, Conventional, FHA, USDA Loan, VA
Tax Rate 2.8238
Disclosures Sellers Disclosure
Listing Terms Cash Sale, Conventional, FHA, USDA Loan, VA
Financing Cash Sale,Conventional,FHA,USDA Loan,VA
Special Listing Condition Sellers Disclosure
Read Less Info
Want to know what your home might be worth? Contact us for a FREE valuation!

Our team is ready to help you sell your home for the highest possible price ASAP

Bought with Carswell Real Estate Co. Inc.
GET MORE INFORMATION




