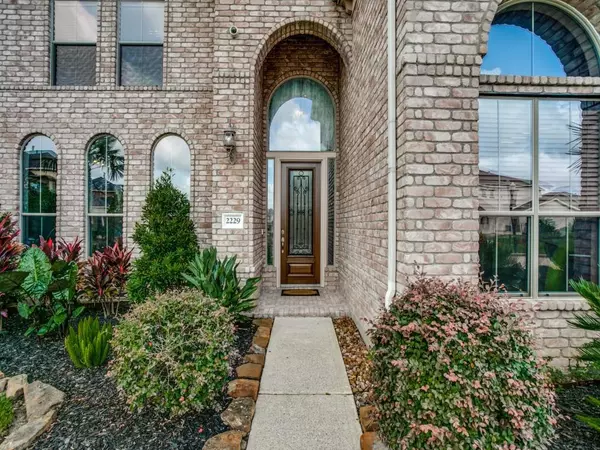For more information regarding the value of a property, please contact us for a free consultation.
Key Details
Property Type Single Family Home
Listing Status Sold
Purchase Type For Sale
Square Footage 3,902 sqft
Price per Sqft $192
Subdivision Lake Cove Sec 11 Final
MLS Listing ID 73849375
Sold Date 07/14/22
Style Mediterranean
Bedrooms 4
Full Baths 3
Half Baths 1
HOA Fees $89/ann
HOA Y/N 1
Year Built 2006
Annual Tax Amount $13,491
Tax Year 2021
Lot Size 9,375 Sqft
Acres 0.2152
Property Description
Luxury awaits at 2229 Lake Cove Way. Nestled in the prestigious Sanctuary at Lake Cove, this custom home sits behind a controlled access gate & boasts unobstructed water views! A grand entry welcomes & leads you to your spacious home office with canal views, a formal dining room, custom wine bar & to your chef's dream kitchen with Viking refrigerator. The ledgestone fireplace showcases the living room with a soaring ceiling and Juliette balcony off the upstairs game room. The downstairs primary bedroom boasts solid wood floors with spa bathroom & custom closet w/built in gun safe. Upstairs are 3 spacious secondary bedrooms & 2 full baths. Outside, a tropical oasis awaits with meticulously maintained landscaping, large covered patio, freeform heated pool and spa with a waterfall and wired for outdoor sound system & home generator. A convenient boat slip conveys to the new owner. Custom touches will wow even the pickiest buyers so bring your water toys and enjoy from sunrise to sunset.
Location
State TX
County Harris
Area Clear Lake Area
Rooms
Bedroom Description En-Suite Bath,Primary Bed - 1st Floor,Sitting Area,Walk-In Closet
Other Rooms Breakfast Room, Formal Dining, Gameroom Up, Home Office/Study, Kitchen/Dining Combo, Living Area - 1st Floor, Utility Room in House
Kitchen Breakfast Bar, Butler Pantry, Island w/ Cooktop, Under Cabinet Lighting, Walk-in Pantry
Interior
Interior Features 2 Staircases, Alarm System - Owned, Balcony, Crown Molding, Drapes/Curtains/Window Cover, Dry Bar, Fire/Smoke Alarm, Formal Entry/Foyer, High Ceiling, Refrigerator Included, Wired for Sound
Heating Central Gas
Cooling Central Electric
Flooring Carpet, Tile, Wood
Fireplaces Number 1
Fireplaces Type Gaslog Fireplace
Exterior
Exterior Feature Back Yard Fenced, Controlled Subdivision Access, Covered Patio/Deck, Patio/Deck, Porch, Side Yard, Spa/Hot Tub, Sprinkler System, Storm Shutters, Subdivision Tennis Court
Garage Attached Garage
Garage Spaces 3.0
Garage Description Additional Parking
Pool 1
Waterfront Description Boat Slip,Bulkhead,Canal View,Wood Bulkhead
Roof Type Composition
Street Surface Concrete
Accessibility Automatic Gate
Private Pool Yes
Building
Lot Description Subdivision Lot, Water View
Story 2
Foundation Slab
Sewer Public Sewer
Water Public Water
Structure Type Brick,Cement Board,Stucco
New Construction No
Schools
Elementary Schools Bay Elementary School
Middle Schools Seabrook Intermediate School
High Schools Clear Falls High School
School District 9 - Clear Creek
Others
HOA Fee Include Grounds,Limited Access Gates,Other,Recreational Facilities
Restrictions Deed Restrictions
Tax ID 125-188-004-0007
Ownership Full Ownership
Energy Description Ceiling Fans,Digital Program Thermostat,Energy Star Appliances,Energy Star/CFL/LED Lights,High-Efficiency HVAC,Insulated/Low-E windows,Insulation - Blown Fiberglass
Acceptable Financing Cash Sale, Conventional, FHA, VA
Tax Rate 2.2905
Disclosures Sellers Disclosure
Listing Terms Cash Sale, Conventional, FHA, VA
Financing Cash Sale,Conventional,FHA,VA
Special Listing Condition Sellers Disclosure
Read Less Info
Want to know what your home might be worth? Contact us for a FREE valuation!

Our team is ready to help you sell your home for the highest possible price ASAP

Bought with BHGRE Gary Greene
GET MORE INFORMATION




