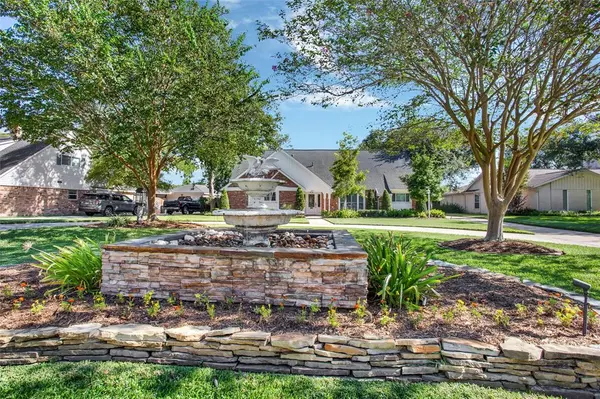For more information regarding the value of a property, please contact us for a free consultation.
Key Details
Property Type Single Family Home
Listing Status Sold
Purchase Type For Sale
Square Footage 3,843 sqft
Price per Sqft $143
Subdivision Nassau Bay Sec 04
MLS Listing ID 84967259
Sold Date 11/07/22
Style Ranch
Bedrooms 4
Full Baths 3
HOA Fees $16/ann
HOA Y/N 1
Year Built 1967
Annual Tax Amount $10,787
Tax Year 2021
Lot Size 0.435 Acres
Acres 0.4348
Property Description
THIS IS IT! 4 bedroom, 3 bath home with pool, spa and hot tub situated on an oversized cul-de-sac lot in desirable Nassau Bay is one of a kind! The home remodel gave the kitchen more space with a full bath connected to laundry room with sink, sunroom and indoor spa room off of the study in the Primary suite. All secondary bedrooms up. Plantation shutters and recent double pane, single hung windows. One bedroom has 17x8 Texas Basement. Covered deck with rock fountain and koi pond, built-in grill, recently resurfaced pool with spa, and beautifully landscaped yard make this perfect for outdoor entertaining. Great room has built in wet bar. The 3-car tandem garage has covered area overlooking pool and 3rd bay opens to back yard. Circular drive with fountain gives extra parking. Master planned community directly across from NASA with boating, shopping, parks, restaurants, entertainment, hotels, hospitals and its own police department. Don't miss out on this one-of-a-kind home in CCISD!
Location
State TX
County Harris
Area Clear Lake Area
Rooms
Bedroom Description En-Suite Bath,Primary Bed - 1st Floor,Walk-In Closet
Other Rooms 1 Living Area, Breakfast Room, Family Room, Formal Dining, Home Office/Study, Living Area - 1st Floor, Sun Room, Utility Room in House
Master Bathroom Primary Bath: Separate Shower, Primary Bath: Soaking Tub, Vanity Area
Den/Bedroom Plus 4
Kitchen Breakfast Bar, Pantry, Pots/Pans Drawers, Soft Closing Drawers, Under Cabinet Lighting
Interior
Interior Features Drapes/Curtains/Window Cover, Fire/Smoke Alarm, Spa/Hot Tub, Wet Bar
Heating Central Gas, Window Unit
Cooling Central Electric, Window Units
Flooring Carpet, Laminate, Tile, Wood
Fireplaces Number 1
Fireplaces Type Gaslog Fireplace
Exterior
Exterior Feature Back Yard, Back Yard Fenced, Covered Patio/Deck, Patio/Deck, Spa/Hot Tub, Sprinkler System, Subdivision Tennis Court
Parking Features Detached Garage, Tandem
Garage Spaces 3.0
Garage Description Additional Parking, Auto Garage Door Opener, Circle Driveway
Pool Gunite, Heated, In Ground
Roof Type Composition,Other
Street Surface Concrete,Curbs
Private Pool Yes
Building
Lot Description Cul-De-Sac, Subdivision Lot
Story 1.5
Foundation Slab
Lot Size Range 1/4 Up to 1/2 Acre
Sewer Public Sewer
Water Public Water
Structure Type Brick,Wood
New Construction No
Schools
Elementary Schools Robinson Elementary School (Clear Creek)
Middle Schools Space Center Intermediate School
High Schools Clear Creek High School
School District 9 - Clear Creek
Others
Senior Community No
Restrictions Deed Restrictions
Tax ID 096-604-000-0022
Energy Description Attic Vents,Ceiling Fans,Digital Program Thermostat,Energy Star Appliances,Insulated/Low-E windows,Insulation - Blown Fiberglass
Acceptable Financing Cash Sale, Conventional, FHA, VA
Tax Rate 2.4882
Disclosures Sellers Disclosure
Listing Terms Cash Sale, Conventional, FHA, VA
Financing Cash Sale,Conventional,FHA,VA
Special Listing Condition Sellers Disclosure
Read Less Info
Want to know what your home might be worth? Contact us for a FREE valuation!

Our team is ready to help you sell your home for the highest possible price ASAP

Bought with CAMM Group, Inc.
GET MORE INFORMATION




