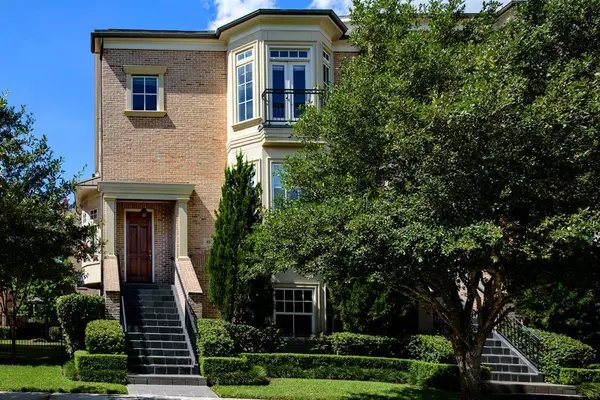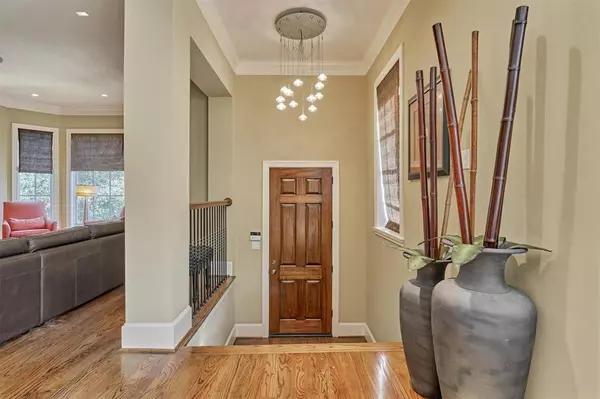For more information regarding the value of a property, please contact us for a free consultation.
Key Details
Property Type Townhouse
Sub Type Townhouse
Listing Status Sold
Purchase Type For Sale
Square Footage 3,194 sqft
Price per Sqft $219
Subdivision Park Place Brownstones
MLS Listing ID 86839319
Sold Date 11/30/22
Style Traditional
Bedrooms 3
Full Baths 3
Half Baths 1
HOA Fees $195/ann
Year Built 2006
Annual Tax Amount $10,793
Tax Year 2021
Lot Size 2,327 Sqft
Property Description
Sought after Brownstone w/elevator in prestigious East Shore directly across from Olmstead Park! Walk to all of your favorite places in Hughes Landing and Market Street! Hard to find corner-unit w/abundant natural light, high ceilings, bay windows, upscale fixtures & finishes, & beautiful wood floors. Main floor offers large living room w/wall of windows, formal dining or sitting room, guest powder bath, large kitchen open to breakfast room w/large balcony! The kitchen offers custom cabinets, granite counters, professional appliance package, gas cooktop & bev. fridge. First floor bedroom or lg study w/en-suite bath, walk-in closet & built-ins. 3rd floor offers sitting area, utility & spacious primary w/balcony & views of the park! 4th floor game room w/walk-in attic storage & rooftop balcony could double as a private study! Pull into your garage & step directly into your elevator. Minutes to Hughes Landing, Lake Woodlands, Town Center, Market Street & the Pavilion. Hurry won't last!
Location
State TX
County Montgomery
Area The Woodlands
Rooms
Bedroom Description En-Suite Bath,Primary Bed - 3rd Floor,Multilevel Bedroom,Sitting Area,Split Plan,Walk-In Closet
Other Rooms Breakfast Room, Family Room, Formal Dining, Gameroom Up, Kitchen/Dining Combo, Living Area - 2nd Floor, Utility Room in House
Master Bathroom Half Bath, Primary Bath: Double Sinks, Primary Bath: Separate Shower, Primary Bath: Soaking Tub
Den/Bedroom Plus 4
Kitchen Breakfast Bar, Island w/ Cooktop, Pantry, Walk-in Pantry
Interior
Interior Features Balcony, Crown Molding, Dry Bar, Elevator, Fire/Smoke Alarm, Formal Entry/Foyer, High Ceiling, Refrigerator Included
Heating Central Gas, Zoned
Cooling Central Electric, Zoned
Flooring Carpet, Tile, Wood
Appliance Full Size, Refrigerator
Dryer Utilities 1
Laundry Utility Rm in House
Exterior
Exterior Feature Area Tennis Courts, Balcony, Clubhouse, Controlled Access, Fenced, Front Green Space, Private Driveway, Rooftop Deck, Storage
Parking Features Attached Garage
Garage Spaces 2.0
View South
Roof Type Composition
Street Surface Concrete,Curbs
Accessibility Driveway Gate
Private Pool No
Building
Faces North
Story 4
Unit Location Greenbelt,In Golf Course Community,On Corner
Entry Level All Levels
Foundation Slab
Sewer Public Sewer
Water Public Water
Structure Type Brick,Stucco
New Construction No
Schools
Elementary Schools Lamar Elementary School (Conroe)
Middle Schools Knox Junior High School
High Schools The Woodlands College Park High School
School District 11 - Conroe
Others
HOA Fee Include Clubhouse,Limited Access Gates,Recreational Facilities,Trash Removal
Senior Community Yes
Tax ID 7741-00-00300
Energy Description Ceiling Fans,Digital Program Thermostat,Energy Star Appliances
Acceptable Financing Cash Sale, Conventional, FHA, VA
Tax Rate 2.1319
Disclosures Exclusions, Mud, Other Disclosures, Sellers Disclosure
Listing Terms Cash Sale, Conventional, FHA, VA
Financing Cash Sale,Conventional,FHA,VA
Special Listing Condition Exclusions, Mud, Other Disclosures, Sellers Disclosure
Read Less Info
Want to know what your home might be worth? Contact us for a FREE valuation!

Our team is ready to help you sell your home for the highest possible price ASAP

Bought with Richmond Realty Group



